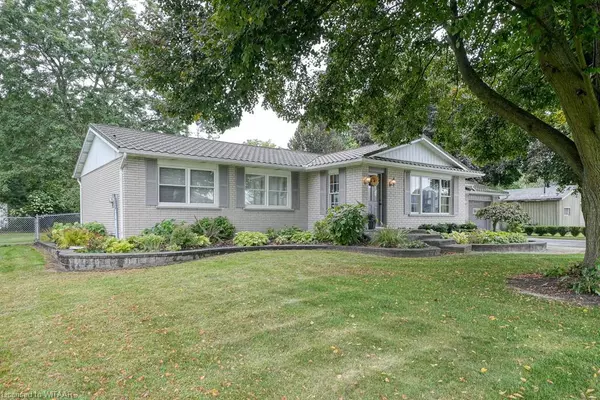For more information regarding the value of a property, please contact us for a free consultation.
81 North Street W Otterville, ON N0J 1R0
Want to know what your home might be worth? Contact us for a FREE valuation!

Our team is ready to help you sell your home for the highest possible price ASAP
Key Details
Sold Price $740,000
Property Type Single Family Home
Sub Type Single Family Residence
Listing Status Sold
Purchase Type For Sale
Square Footage 1,645 sqft
Price per Sqft $449
MLS Listing ID 40644688
Sold Date 09/17/24
Style Bungalow
Bedrooms 3
Full Baths 2
Abv Grd Liv Area 1,645
Originating Board Woodstock-Ingersoll Tillsonburg
Year Built 1973
Annual Tax Amount $4,126
Property Description
Set on a large mature treed lot (137’ x 165’) in the Village of Otterville is a charming brick bungalow that is sure to impress! There is plenty of room for a growing family or someone that is looking to downsize to main floor living … the search may be over with this 3 bedroom, 2 bath home complete with a finished basement, attached double car garage and driveway parking for 6! The main floor is host to a large living room, eat-in galley kitchen (with laundry closet), a fabulous sunroom with gas fireplace (the perfect cozy spot to read or watch TV), 3 good sized bedrooms & a 3pc bath. The basement features a large rec room, 3pc bath, bonus room with walk-in closet and a utility room … plenty of storage spaces as well! The landscaped oversized lot, is almost fully fenced and provides a great backdrop for outdoor enjoyment. The property also features a convenient double car attached garage and an inviting covered back patio, perfect for al fresco dining or relaxation. Enjoy the short walk to the stunning Otterville falls, or tee off at the prestigious Otter Creek Golf Club - just a short drive away … don't miss out on this fantastic opportunity to live in a peaceful village setting.
Location
Province ON
County Oxford
Area Norwich
Zoning R1
Direction From Otterville Rd (Main St W), turn onto Grove St, right onto North St W
Rooms
Other Rooms Shed(s)
Basement Full, Partially Finished
Kitchen 1
Interior
Interior Features Central Vacuum, Auto Garage Door Remote(s), Ceiling Fan(s), Floor Drains, Sewage Pump, Work Bench
Heating Forced Air, Natural Gas, Heat Pump
Cooling Central Air
Fireplaces Type Family Room, Living Room, Gas
Fireplace Yes
Window Features Window Coverings
Appliance Water Heater, Water Softener, Dishwasher, Dryer, Microwave, Refrigerator, Stove, Washer
Laundry Laundry Closet, Main Level
Exterior
Exterior Feature Landscaped
Garage Attached Garage, Garage Door Opener, Asphalt, Inside Entry
Garage Spaces 2.0
Fence Fence - Partial
Utilities Available Cell Service, Electricity Connected, Fibre Optics, Garbage/Sanitary Collection, Natural Gas Connected, Recycling Pickup, Street Lights, Phone Connected
Waterfront No
Roof Type Other
Street Surface Paved
Porch Patio, Porch
Lot Frontage 137.0
Lot Depth 165.0
Parking Type Attached Garage, Garage Door Opener, Asphalt, Inside Entry
Garage Yes
Building
Lot Description Urban, Rectangular, City Lot, Near Golf Course, Landscaped, Library, Park, Place of Worship, Playground Nearby, Public Transit, School Bus Route, Shopping Nearby
Faces From Otterville Rd (Main St W), turn onto Grove St, right onto North St W
Foundation Poured Concrete
Sewer Septic Tank
Water Municipal-Metered
Architectural Style Bungalow
New Construction No
Schools
Elementary Schools Emily Stowe Ps, Rehoboth Christian
High Schools Glendale Hs, Delhi Dss, Rehoboth Christian
Others
Senior Community false
Tax ID 000560306
Ownership Freehold/None
Read Less
GET MORE INFORMATION





