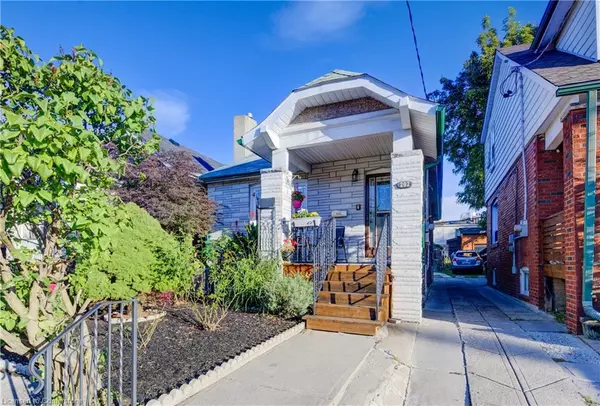For more information regarding the value of a property, please contact us for a free consultation.
202 Queensdale Avenue Toronto, ON M4C 2A9
Want to know what your home might be worth? Contact us for a FREE valuation!

Our team is ready to help you sell your home for the highest possible price ASAP
Key Details
Sold Price $933,417
Property Type Single Family Home
Sub Type Single Family Residence
Listing Status Sold
Purchase Type For Sale
Square Footage 754 sqft
Price per Sqft $1,237
MLS Listing ID 40643967
Sold Date 09/17/24
Style Bungalow
Bedrooms 2
Full Baths 2
Abv Grd Liv Area 1,190
Originating Board Waterloo Region
Year Built 1925
Annual Tax Amount $4,821
Property Description
Welcome home to 202 Queensdale Avenue, a charming detached bungalow located in the sought-after Danforth Village/East York neighbourhood of Toronto. This 2 bed, 2 bath home offers over 1100 square feet of finished living space and sits on a fully fenced 24 x 103 foot lot. The property features a covered front porch, a low-maintenance front yard, a shared concrete driveway with a private parking spot at the rear, and a spacious backyard complete with a deck and gazebo—perfect for outdoor gatherings! There is also a detached single garage, providing extra storage options as needed. Inside, the home retains its original character with modern updates. Highlights include a new air conditioner (2023), a roof (2015) with updated eavestroughs, soffits, downspouts, and leaf guards (2023), and hardwood floors installed on the main level (2017). The living room boasts a brick fireplace surround and original stained glass windows, while the separate dining room features a coffered ceiling. The main floor also includes a well laid out kitchen with plenty of prep space and storage, 2 bedrooms both with newly installed widows (2024), and a 3 piece bath. The fully finished basement offers additional living space with a separate walk-up entrance, ideal for in-law potential, and includes a large rec room, a 4 piece bathroom, and an office/den. Located in a well-established neighbourhood, this home is within walking distance to the subway, hospital, schools, parks, and local amenities, and just a 15-minute drive to the Don Valley Parkway. Pride of ownership is evident and this home will not last long!
Location
Province ON
County Toronto
Area Te03 - Toronto East
Zoning RS
Direction O’Connor/Coxwell/Queensdale
Rooms
Other Rooms Gazebo
Basement Separate Entrance, Walk-Up Access, Full, Finished
Kitchen 0
Interior
Interior Features In-law Capability
Heating Forced Air, Natural Gas
Cooling Central Air
Fireplace No
Window Features Window Coverings
Appliance Water Purifier, Dishwasher, Dryer, Range Hood, Refrigerator, Stove, Washer
Exterior
Parking Features Detached Garage, Concrete, Mutual/Shared
Fence Full
Roof Type Asphalt Shing
Porch Porch
Lot Frontage 24.76
Lot Depth 103.12
Garage Yes
Building
Lot Description Urban, Hospital, Major Highway, Park, Place of Worship, Public Transit, Schools, Shopping Nearby
Faces O’Connor/Coxwell/Queensdale
Foundation Brick/Mortar
Sewer Sewer (Municipal)
Water Municipal
Architectural Style Bungalow
Structure Type Brick
New Construction No
Schools
Elementary Schools Rh Mccgregor (Jk-5); Cosburn (6-8); St. Brigid (Jk-8)
Others
Senior Community false
Tax ID 104200606
Ownership Freehold/None
Read Less




