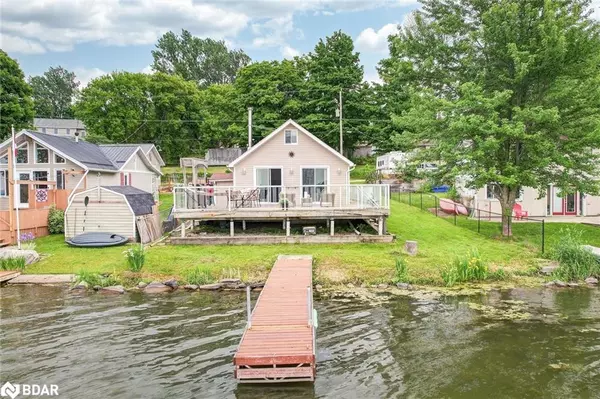For more information regarding the value of a property, please contact us for a free consultation.
78 Coleman Lane Scugog, ON L0B 1K0
Want to know what your home might be worth? Contact us for a FREE valuation!

Our team is ready to help you sell your home for the highest possible price ASAP
Key Details
Sold Price $550,000
Property Type Single Family Home
Sub Type Single Family Residence
Listing Status Sold
Purchase Type For Sale
Square Footage 754 sqft
Price per Sqft $729
MLS Listing ID 40602837
Sold Date 09/17/24
Style 1.5 Storey
Bedrooms 3
Full Baths 1
Abv Grd Liv Area 754
Originating Board Barrie
Annual Tax Amount $3,495
Lot Size 7,797 Sqft
Acres 0.179
Property Description
TAKE THE DIVE INTO WATERFRONT! Whether you’re looking for a 4 season cottage or a full time residence on the water, this property offers an open living, dining and kitchen area with vaulted ceilings facing the lake and a walkout to a large deck and outdoor living spaces, ready to take in expansive views of Lake Scugog and sunsets with that priceless western exposure. Features include a modern and bright kitchen, open concept living spaces with pot lighting, a contemporary ‘by-the-water’ themed 4 piece bathroom, dual walkouts facing the lake, a wrap around deck, a workshop area, and good storage space. Its a great location just down the road from a public boat launch on the Trent-Severn Waterway only 25 minutes to downtown Lindsay and 7 minutes to Highway 35/115.
Location
Province ON
County Durham
Area Scugog
Zoning Residential
Direction FROM HIGHWAY 35: Travel East on Golf Course Road to Cartwright Manvers Boundary Road. Turn right onto Cartwright Manvers Boundary Road to Coleman Crescent. Turn left onto Coleman Crescent then right onto Coleman Lane to # 78.
Rooms
Basement Crawl Space, Unfinished
Kitchen 1
Interior
Interior Features High Speed Internet
Heating Baseboard, Electric, Fireplace-Wood
Cooling None
Fireplaces Number 1
Fireplaces Type Wood Burning Stove
Fireplace Yes
Window Features Window Coverings
Appliance Water Heater Owned, Built-in Microwave, Dryer, Hot Water Tank Owned, Refrigerator, Stove
Laundry Washer Hookup
Exterior
Exterior Feature Landscaped, Lighting, Year Round Living
Garage Gravel
Utilities Available Cell Service, Electricity Connected, Garbage/Sanitary Collection, Natural Gas Available, Recycling Pickup
Waterfront Yes
Waterfront Description Lake,Direct Waterfront,West,Trent System,Access to Water,Lake/Pond
View Y/N true
View Clear, Lake, Water
Roof Type Asphalt Shing
Handicap Access Open Floor Plan
Porch Deck
Lot Frontage 51.0
Lot Depth 160.0
Parking Type Gravel
Garage No
Building
Lot Description Rural, Irregular Lot, Arts Centre, Near Golf Course, Highway Access, Hospital, Landscaped, Library, Major Highway, Marina, Park, Place of Worship, Regional Mall, School Bus Route, Shopping Nearby, Visual Exposure
Faces FROM HIGHWAY 35: Travel East on Golf Course Road to Cartwright Manvers Boundary Road. Turn right onto Cartwright Manvers Boundary Road to Coleman Crescent. Turn left onto Coleman Crescent then right onto Coleman Lane to # 78.
Foundation Concrete Block
Sewer Holding Tank
Water Dug Well
Architectural Style 1.5 Storey
Structure Type Vinyl Siding
New Construction Yes
Others
Senior Community false
Tax ID 267510061
Ownership Freehold/None
Read Less
GET MORE INFORMATION





