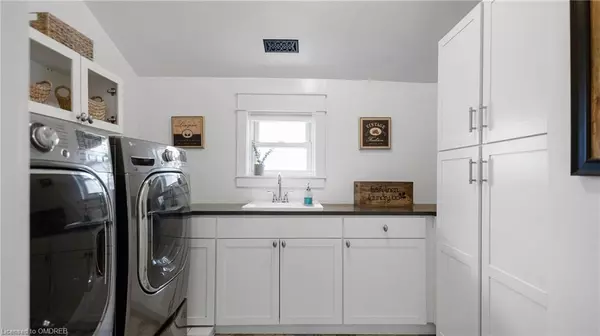For more information regarding the value of a property, please contact us for a free consultation.
691 Srigley Street Newmarket, ON L3Y 1X3
Want to know what your home might be worth? Contact us for a FREE valuation!

Our team is ready to help you sell your home for the highest possible price ASAP
Key Details
Sold Price $1,220,000
Property Type Single Family Home
Sub Type Single Family Residence
Listing Status Sold
Purchase Type For Sale
Square Footage 2,037 sqft
Price per Sqft $598
MLS Listing ID 40640753
Sold Date 09/17/24
Style Two Story
Bedrooms 4
Full Baths 4
Half Baths 1
Abv Grd Liv Area 2,573
Originating Board Oakville
Annual Tax Amount $4,312
Property Description
This meticulously renovated 3 + 1 bedroom home beautifully blends timeless charm with modern updates. Highlights includeantique floor-to-ceiling windows, elegant cast iron vents, and a unique barn board backsplash with a decorative tile insert in the kitchen. Thekitchen features a 48" double gas stove, 48 hood fan, stainless steel fridge, and a spacious walk-in pantry with a sink, built-in dishwasher, andpendant lighting. The 7.5" wide hardwood flooring throughout adds warmth to the space.Enjoy an open concept living/dining/kitchen area, aprivate family room with French double doors, and a dedicated office with a separate entrance. The spacious primary bedroom is a luxuriousretreat with a walk-in closet and a beautifully designed ensuite featuring a soaking tub, separate shower, and dual sinks.The second bedroomfunctions as a secondary suite with a walk-in closet and its own 3-piece ensuite bathroom, perfect for guests or family. The lower level offers aversatile basement suite with a separate entrance, including a cozy living area, kitchenette, bedroom and modern washroom.The backyard isan oasis with a covered gazebo, spacious patio, sparkling pool, and an elegant pool house, creating a perfect retreat for relaxation andentertainment. Pool house, Gazebo, fabulous butler's pantry with additional sink, bonus room in basement perfect for storage currently used as music room.
Location
Province ON
County York
Area Newmarket
Zoning R1-D, ICBL
Direction Prospect/Srigley St
Rooms
Other Rooms Gazebo, Other
Basement Full, Finished, Sump Pump
Kitchen 2
Interior
Interior Features Other
Heating Forced Air
Cooling Central Air
Fireplace No
Window Features Window Coverings
Appliance Dishwasher, Dryer, Gas Oven/Range, Range Hood, Refrigerator, Washer
Exterior
Exterior Feature Landscaped, Privacy
Parking Features Asphalt
Fence Full
Pool In Ground, Salt Water
Roof Type Asphalt Shing
Porch Patio, Porch
Lot Frontage 50.0
Lot Depth 100.0
Garage No
Building
Lot Description Urban, Hospital, Major Highway, Park, Schools, Shopping Nearby
Faces Prospect/Srigley St
Foundation Block, Poured Concrete
Sewer Sewer (Municipal)
Water Municipal
Architectural Style Two Story
Structure Type Vinyl Siding
New Construction No
Others
Senior Community false
Tax ID 036110140
Ownership Freehold/None
Read Less




