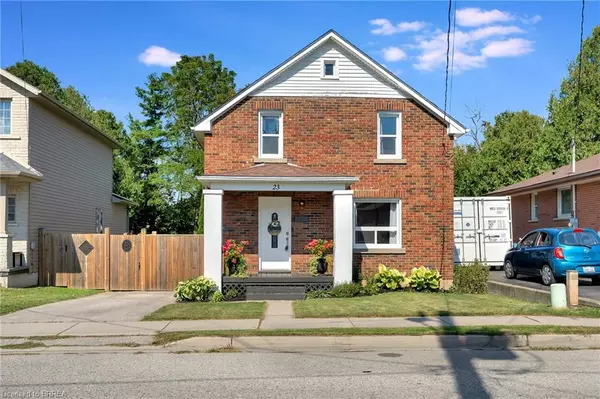For more information regarding the value of a property, please contact us for a free consultation.
23 Kitchener Avenue Brantford, ON N3S 1A5
Want to know what your home might be worth? Contact us for a FREE valuation!

Our team is ready to help you sell your home for the highest possible price ASAP
Key Details
Sold Price $605,000
Property Type Single Family Home
Sub Type Single Family Residence
Listing Status Sold
Purchase Type For Sale
Square Footage 1,840 sqft
Price per Sqft $328
MLS Listing ID 40645724
Sold Date 09/18/24
Style Two Story
Bedrooms 5
Full Baths 2
Abv Grd Liv Area 1,840
Originating Board Brantford
Year Built 1945
Annual Tax Amount $2,125
Lot Size 6,490 Sqft
Acres 0.149
Property Description
Step into this stunning all-brick two-story home, offering 1,840 sq. ft. of beautifully appointed living space. As you enter, you'll be greeted by a charming foyer that provides easy access to the spacious kitchen and a staircase leading to the second floor. The kitchen is a chef’s dream, featuring a large window that floods the space with natural light and an oversized island perfect for meal prep and casual dining. The main floor continues to impress with a dining room and a generous living room area that opens to a fully fenced backyard, making it ideal for entertaining or simply enjoying some outdoor relaxation. Completing this level is a cozy bedroom and an updated 4-piece bathroom. Upstairs, you’ll find a bright cozy space for reading, or home office followed by four bedrooms, a 4-piece bathroom, and a convenient second-floor laundry room. The second level boasts updated floors installed in 2022 which add a fresh, modern touch to the home. The private backyard is a standout feature, boasting an interlocking stone patio that’s perfect for gatherings or playtime. Don’t miss the chance to make this exceptional home yours—schedule your showing today!
Location
Province ON
County Brantford
Area 2084 - Eagle Place
Zoning F-R1C
Direction Cross Street: Mohawk Street
Rooms
Basement Crawl Space, Unfinished
Kitchen 1
Interior
Interior Features None
Heating Forced Air, Natural Gas
Cooling Central Air
Fireplace No
Appliance Dryer, Refrigerator, Stove, Washer
Laundry Upper Level
Exterior
Waterfront No
Roof Type Asphalt Shing
Lot Frontage 37.5
Lot Depth 182.94
Garage No
Building
Lot Description Urban, Park, Playground Nearby, Public Transit, Rec./Community Centre, Schools, Trails, Other
Faces Cross Street: Mohawk Street
Foundation Poured Concrete
Sewer Sewer (Municipal)
Water Municipal
Architectural Style Two Story
New Construction No
Others
Senior Community false
Tax ID 321000198
Ownership Freehold/None
Read Less
GET MORE INFORMATION





