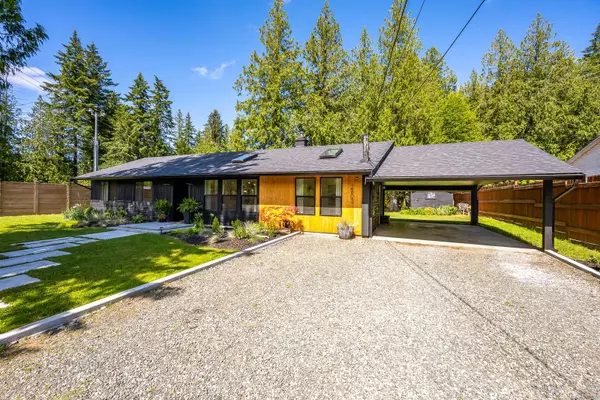For more information regarding the value of a property, please contact us for a free consultation.
2803 Caledon Cres Courtenay, BC V9H 8H8
Want to know what your home might be worth? Contact us for a FREE valuation!

Our team is ready to help you sell your home for the highest possible price ASAP
Key Details
Sold Price $735,000
Property Type Single Family Home
Sub Type Single Family Detached
Listing Status Sold
Purchase Type For Sale
Square Footage 1,279 sqft
Price per Sqft $574
MLS Listing ID 967806
Sold Date 09/18/24
Style Rancher
Bedrooms 3
Rental Info Unrestricted
Year Built 1978
Annual Tax Amount $4,704
Tax Year 2024
Lot Size 0.380 Acres
Acres 0.38
Property Description
This updated 3-bedroom, 2-bathroom rancher offers 1280 sq ft of modern living. Nestled on a .38-acre lot with municipal services and RR3 zoning. Recent upgrades include a new roof (2021), windows (2021), and gutters (2022). The property also features a private patio, storage shed, carport, and mature landscaping. Conveniently located near the hospital, college, shopping, and schools. The home features light vinyl plank flooring and modern black and white accents. The living room's centrepiece is a stunning wood stove insert with a microcement finish. Skylights flood the space with natural light, enhancing the airy feel. The country-style kitchen and adjoining dining area open to a private backyard shaded by mature cedar trees. The generous laundry room off the kitchen provides ample storage. The outdoor space includes natural gas hookups for a barbecue and fire pit. French doors lead to an oversized patio, perfect for entertaining.
Location
Province BC
County Courtenay, City Of
Area Cv Courtenay East
Zoning RR3
Direction North
Rooms
Other Rooms Storage Shed
Basement None
Main Level Bedrooms 3
Kitchen 1
Interior
Heating Baseboard, Electric, Wood
Cooling None
Flooring Tile, Vinyl
Fireplaces Number 1
Fireplaces Type Wood Burning, Wood Stove
Fireplace 1
Window Features Skylight(s),Vinyl Frames
Appliance Dishwasher, F/S/W/D
Laundry In House
Exterior
Exterior Feature Fencing: Partial
Carport Spaces 1
Utilities Available Cable Available, Electricity To Lot, Natural Gas To Lot, Phone Available
Roof Type Asphalt Shingle
Handicap Access Accessible Entrance, Ground Level Main Floor, No Step Entrance, Primary Bedroom on Main
Parking Type Carport, Driveway, On Street, RV Access/Parking
Total Parking Spaces 2
Building
Lot Description Central Location, Corner, Cul-de-sac, Family-Oriented Neighbourhood, Landscaped, Level, Private, Quiet Area, Recreation Nearby, Rural Setting, Serviced
Building Description Wood, Rancher
Faces North
Foundation Slab
Sewer Sewer Available, Sewer Connected, Sewer To Lot
Water Municipal
Architectural Style Patio Home
Structure Type Wood
Others
Tax ID 000-490-253
Ownership Freehold
Pets Description Aquariums, Birds, Caged Mammals, Cats, Dogs
Read Less
Bought with eXp Realty
GET MORE INFORMATION





