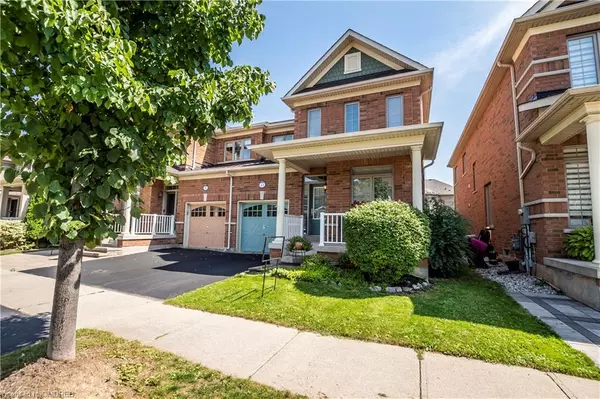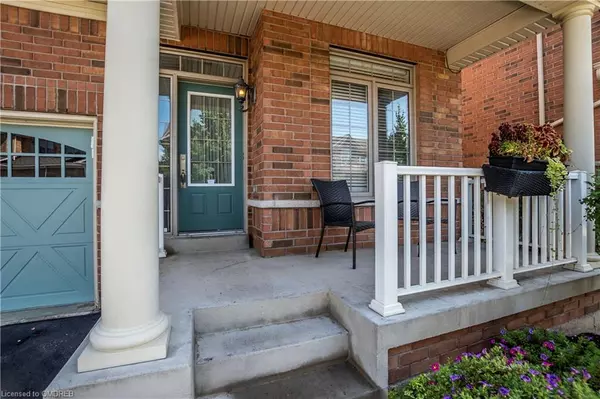For more information regarding the value of a property, please contact us for a free consultation.
44 Forbes Terrace Milton, ON L9T 3X8
Want to know what your home might be worth? Contact us for a FREE valuation!

Our team is ready to help you sell your home for the highest possible price ASAP
Key Details
Sold Price $1,018,000
Property Type Single Family Home
Sub Type Single Family Residence
Listing Status Sold
Purchase Type For Sale
Square Footage 1,903 sqft
Price per Sqft $534
MLS Listing ID 40638592
Sold Date 09/17/24
Style Two Story
Bedrooms 3
Full Baths 2
Half Baths 1
Abv Grd Liv Area 1,903
Originating Board Oakville
Annual Tax Amount $4,282
Lot Size 2,657 Sqft
Acres 0.061
Property Description
Welcome to 44 Forbes Terrace, where charm and sophistication meet. This delightful 3-bedroom semi-detached home resides on a tranquil, family-friendly street and stands as a testament to the exemplary craftsmanship of Heathwoods, Milton's premier builder. As you step inside, you are greeted by the grandeur of 9-foot ceilings and generously sized windows that bathe the interiors in natural light, creating a captivating living space. The kitchen, meticulously redesigned in 2020, seamlessly blends modern flair with timeless elegance, presenting a culinary haven that is as inviting as it is functional. Adorned with rich hardwoods, a warm gas fireplace, and multiple seating areas, this home offers the perfect setting for intimate family gatherings or stylish entertaining. The large primary bedroom, spanning over 250 sq ft, is a sanctuary of luxury, boasting a palatial walk-in closet and a lavish 5-piece ensuite that makes a compelling statement. With ample room for a king-size bed, assorted furnishings, and a cozy reading nook, this bedroom offers an indulgent retreat from the cares of the day. This home, meticulously maintained and thoughtfully updated, is ready to welcome you while also providing the canvas for you to infuse it with your personal touch. Beyond the property's borders lies a vibrant community crowned with top-rated schools and the remarkable Sherwood community center. This hub of activity hosts a library, 2 ice rinks, and pools, promising a rich tapestry of leisure and cultural opportunities.The home's proximity to downtown markets and amenities, coupled with the forthcoming Tremaine 401 access, ensures unparalleled convenience. Set against the backdrop of scenic walking paths and verdant parks, the area invites exploration and leisurely strolls, making it perfect for families and individuals alike. Experience the allure of this incredible property and immerse yourself in the enchanting surroundings that promise a lifestyle of comfort and fulfillment.
Location
Province ON
County Halton
Area 2 - Milton
Zoning RESIDENTIAL
Direction Main Street to Scott Blvd., south to Forbes Terrace.
Rooms
Basement Full, Unfinished, Sump Pump
Kitchen 1
Interior
Interior Features Auto Garage Door Remote(s), Central Vacuum, Floor Drains, Sewage Pump
Heating Forced Air, Natural Gas
Cooling Central Air
Fireplaces Type Gas
Fireplace Yes
Appliance Range, Water Heater, Built-in Microwave, Dishwasher, Range Hood, Refrigerator, Stove, Washer
Laundry In Basement
Exterior
Parking Features Attached Garage
Garage Spaces 1.0
Roof Type Asphalt Shing
Street Surface Paved
Lot Frontage 29.53
Lot Depth 90.06
Garage Yes
Building
Lot Description Urban, Arts Centre, Campground, City Lot, Near Golf Course, Greenbelt, Hospital, Library, Major Highway, Park, Place of Worship, Public Transit, Rail Access, Schools, Shopping Nearby, Visual Exposure
Faces Main Street to Scott Blvd., south to Forbes Terrace.
Foundation Concrete Perimeter
Sewer Sewer (Municipal)
Water Municipal
Architectural Style Two Story
Structure Type Brick Veneer
New Construction No
Others
Senior Community false
Tax ID 249623119
Ownership Freehold/None
Read Less




