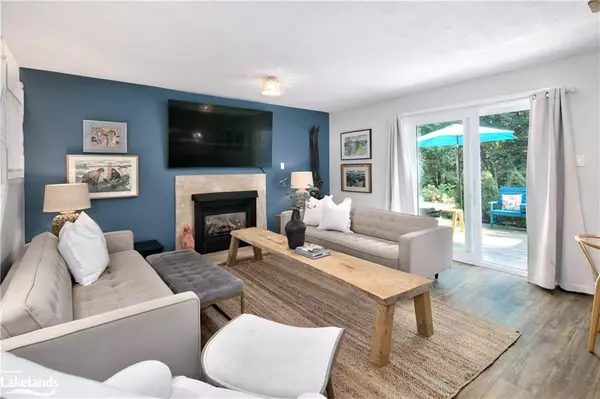For more information regarding the value of a property, please contact us for a free consultation.
12 Dawson Drive #406 Collingwood, ON L9Y 5B4
Want to know what your home might be worth? Contact us for a FREE valuation!

Our team is ready to help you sell your home for the highest possible price ASAP
Key Details
Sold Price $625,000
Property Type Townhouse
Sub Type Row/Townhouse
Listing Status Sold
Purchase Type For Sale
Square Footage 1,585 sqft
Price per Sqft $394
MLS Listing ID 40639097
Sold Date 09/17/24
Style Two Story
Bedrooms 3
Full Baths 2
Half Baths 1
HOA Fees $483/mo
HOA Y/N Yes
Abv Grd Liv Area 1,585
Originating Board The Lakelands
Year Built 1982
Annual Tax Amount $2,880
Property Description
Welcome to this gorgeous 3 bedroom/2.5 bath condo, offering over 1,500 square feet of beautifully updated living space. Nestled in a quiet enclave of only 12 units within the Living Stone Resort community in Collingwood, this home is perfect for both entertaining and enjoying tranquil private moments, featuring a large open-concept main floor and a private backyard. The heart of the home is a beautifully renovated kitchen showcasing quartz counters, an island, a gas stove, and stainless steel appliances. The kitchen seamlessly flows into the expansive living and dining areas, enhanced by a cozy gas fireplace. Sliding glass doors lead to a large deck overlooking mature trees and the adjacent trail, which is ideal for outdoor gatherings and relaxation. Upstairs, the primary bedroom offers a peaceful retreat with an en-suite bath, wardrobes, and a lounge/office area. Originally two bedrooms, this space provides the potential for a fourth bedroom if desired. Two additional bedrooms and a full bath complete the upper level. Recent updates throughout the home include vinyl plank flooring on the main level, hardwood on the upper level, new windows and doors, and stylish California shutters. The main floor also features a convenient laundry/mudroom area and a powder room. Two walk-in storage lockers provide ample space for gear and bikes. This home is ideally located just steps from the golf course, scenic trails, and the charming shops and restaurants at Cranberry Mews. Georgian Bay and downtown Collingwood are a short drive or bike ride away, and skiing is just 10 minutes away, making this the perfect four-season retreat. Exclusive parking and visitor spots add to the convenience. Don’t miss the opportunity to experience the Collingwood lifestyle in this beautifully appointed condo!
Location
Province ON
County Simcoe County
Area Collingwood
Zoning R3-32
Direction From Collingwood head west on Hwy 26. Turn left onto Keith Ave then right onto Dawson Drive. (Number 12, The Meadows, is on your left).
Rooms
Other Rooms Storage
Basement Crawl Space, Unfinished
Kitchen 1
Interior
Interior Features Ceiling Fan(s)
Heating Forced Air, Natural Gas
Cooling Central Air
Fireplaces Number 1
Fireplaces Type Gas
Fireplace Yes
Window Features Window Coverings
Appliance Dishwasher, Dryer, Gas Stove, Microwave, Refrigerator, Washer
Laundry Laundry Room
Exterior
Exterior Feature Landscaped, Year Round Living
Waterfront Description Lake/Pond
Roof Type Asphalt Shing
Porch Deck
Garage No
Building
Lot Description Urban, Beach, Dog Park, Near Golf Course, Hospital, Landscaped, Library, Open Spaces, Public Transit, Quiet Area, Schools, Shopping Nearby, Skiing, Trails
Faces From Collingwood head west on Hwy 26. Turn left onto Keith Ave then right onto Dawson Drive. (Number 12, The Meadows, is on your left).
Foundation Concrete Perimeter
Sewer Sewer (Municipal)
Water Municipal
Architectural Style Two Story
Structure Type Vinyl Siding
New Construction No
Others
HOA Fee Include Insurance,Building Maintenance,Common Elements,Maintenance Grounds,Parking,Trash,Property Management Fees,Roof,Snow Removal
Senior Community false
Tax ID 590400007
Ownership Condominium
Read Less
GET MORE INFORMATION





