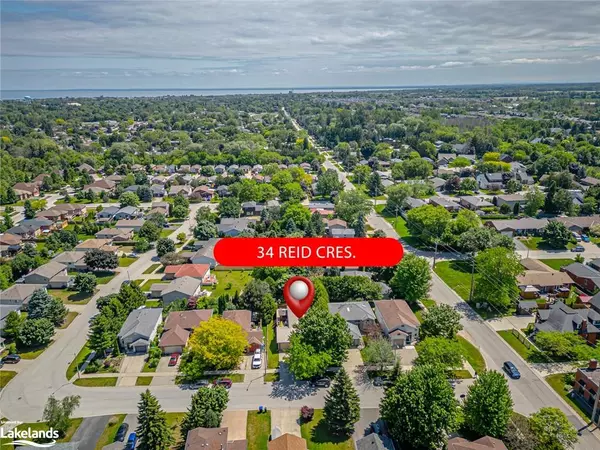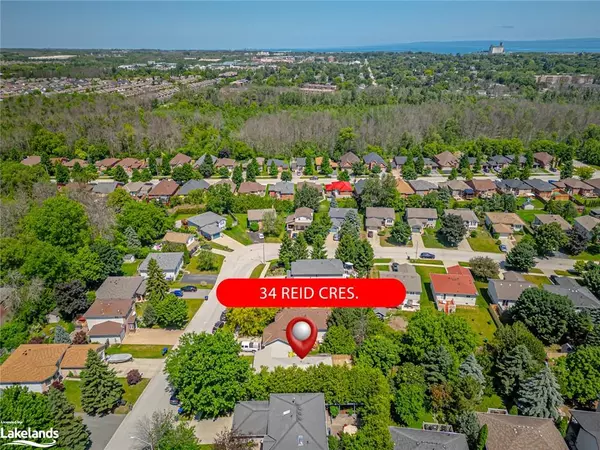For more information regarding the value of a property, please contact us for a free consultation.
34 Reid Crescent Collingwood, ON L9Y 4J9
Want to know what your home might be worth? Contact us for a FREE valuation!

Our team is ready to help you sell your home for the highest possible price ASAP
Key Details
Sold Price $580,000
Property Type Single Family Home
Sub Type Single Family Residence
Listing Status Sold
Purchase Type For Sale
Square Footage 927 sqft
Price per Sqft $625
MLS Listing ID 40632261
Sold Date 09/16/24
Style Bungalow Raised
Bedrooms 3
Full Baths 2
Abv Grd Liv Area 1,775
Originating Board The Lakelands
Year Built 1998
Annual Tax Amount $3,580
Property Description
3 bed (2+1), 2 bath bungalow is located on a quiet crescent with mature trees and steps away from the Georgian Trail System. The main floor features an open concept space with spacious living room and dining area as well as a sliding door from your kitchen to large wraparound deck to enjoy your morning coffee or evening beverage. The spacious primary bedroom is highlighted by the walk-in closet and semi-ensuite. In the finished basement, you'll enjoy the large rec room with gas fireplace, additional bedroom, 3pc bath, lots of natural light and bonus den for a home office or additional storage. The attached single car garage features an automatic door opener, the steel roof was installed approximately 10 years ago and there is a gas line for your BBQ! With some updates to the flooring and some fresh paint, this is a great option for your new home.
Location
Province ON
County Simcoe County
Area Collingwood
Zoning R2
Direction Campbell Street to Reid to sign
Rooms
Other Rooms Gazebo
Basement Full, Finished
Kitchen 1
Interior
Interior Features High Speed Internet, In-law Capability
Heating Forced Air, Natural Gas
Cooling Central Air
Fireplaces Number 1
Fireplaces Type Gas
Fireplace Yes
Window Features Window Coverings
Appliance Water Heater, Dishwasher, Dryer, Refrigerator, Stove, Washer
Laundry In Basement
Exterior
Exterior Feature Recreational Area, Year Round Living
Garage Attached Garage, Concrete
Garage Spaces 1.0
Utilities Available Cable Connected, Cell Service, Electricity Connected, Garbage/Sanitary Collection, Natural Gas Connected
Waterfront No
Roof Type Metal
Porch Deck, Porch
Lot Frontage 49.7
Lot Depth 102.1
Parking Type Attached Garage, Concrete
Garage Yes
Building
Lot Description Urban, Rectangular, Playground Nearby, Public Transit, Schools, Shopping Nearby, Trails
Faces Campbell Street to Reid to sign
Foundation Block, Concrete Perimeter
Sewer Sewer (Municipal)
Water Municipal
Architectural Style Bungalow Raised
Structure Type Brick,Vinyl Siding
New Construction No
Schools
Elementary Schools C'Wood /Secondary-Cci
Others
Senior Community false
Tax ID 582740190
Ownership Freehold/None
Read Less
GET MORE INFORMATION





