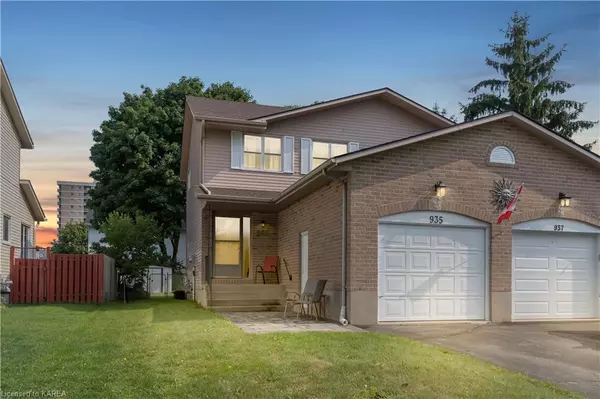For more information regarding the value of a property, please contact us for a free consultation.
935 Clearfield Crescent Kingston, ON K7P 2A1
Want to know what your home might be worth? Contact us for a FREE valuation!

Our team is ready to help you sell your home for the highest possible price ASAP
Key Details
Sold Price $486,000
Property Type Single Family Home
Sub Type Single Family Residence
Listing Status Sold
Purchase Type For Sale
Square Footage 1,096 sqft
Price per Sqft $443
MLS Listing ID 40625191
Sold Date 09/13/24
Style Two Story
Bedrooms 3
Full Baths 1
Half Baths 1
Abv Grd Liv Area 1,545
Originating Board Kingston
Annual Tax Amount $2,705
Property Description
Welcome to 935 Clearfield Crescent! Ideal for first-time buyers or investors! This
charming semi-detached home offers 3 bedrooms, 1.5 baths, a garage, and a fenced
yard all in a convenient location. Step into this updated semi and make yourself at
home. The layout includes a cozy living space, a functional kitchen, and a finished
basement. This home is move-in ready, with a brand new roof ensuring peace of mind
for years to come. Furnace has also been updated in recent years. Great location
that offers easy access to amenities, schools, parks, and public transportation.
Explore nearby shopping centers, restaurants, and entertainment options.
Opportunity awaits in a solid home on a quiet street in Kingston's West End!
Location
Province ON
County Frontenac
Area Kingston
Zoning UR2.B
Direction Princess to Midland to Norwest to Ridley to Clearfield
Rooms
Basement Full, Finished
Kitchen 1
Interior
Interior Features None
Heating Forced Air, Natural Gas
Cooling Central Air
Fireplace No
Appliance Dryer, Refrigerator, Stove, Washer
Laundry In Basement
Exterior
Parking Features Attached Garage
Garage Spaces 1.0
Roof Type Asphalt Shing
Porch Deck
Lot Frontage 30.69
Lot Depth 114.84
Garage Yes
Building
Lot Description Urban, Library, Park, Public Transit, School Bus Route, Schools, Shopping Nearby
Faces Princess to Midland to Norwest to Ridley to Clearfield
Foundation Block
Sewer Sewer (Municipal)
Water Municipal
Architectural Style Two Story
Structure Type Aluminum Siding,Brick
New Construction No
Others
Senior Community false
Tax ID 362630340
Ownership Freehold/None
Read Less
GET MORE INFORMATION





