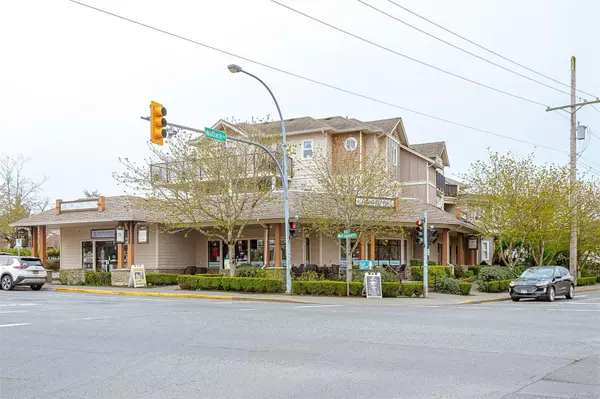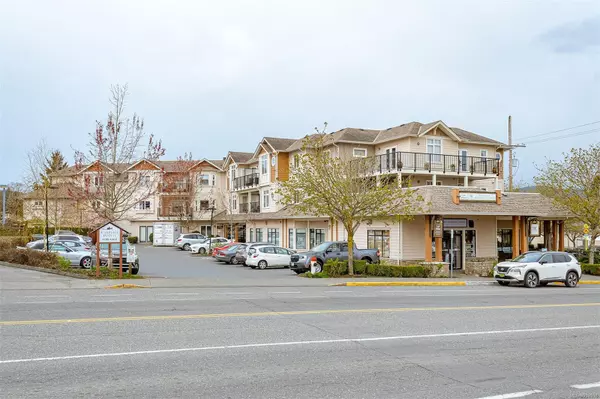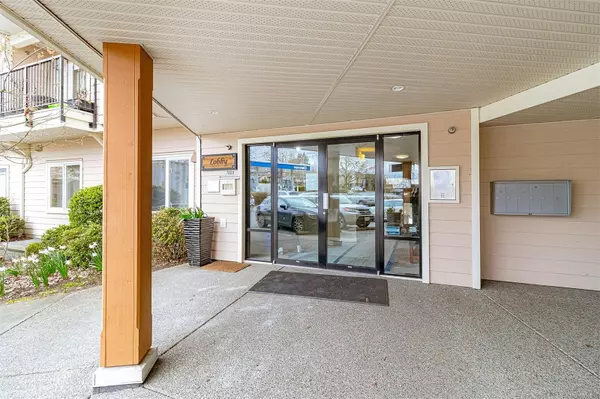For more information regarding the value of a property, please contact us for a free consultation.
7088 West Saanich Rd #206 Central Saanich, BC V8M 1P9
Want to know what your home might be worth? Contact us for a FREE valuation!

Our team is ready to help you sell your home for the highest possible price ASAP
Key Details
Sold Price $585,000
Property Type Condo
Sub Type Condo Apartment
Listing Status Sold
Purchase Type For Sale
Square Footage 970 sqft
Price per Sqft $603
MLS Listing ID 959538
Sold Date 09/16/24
Style Condo
Bedrooms 2
HOA Fees $457/mo
Rental Info Unrestricted
Year Built 2007
Annual Tax Amount $2,338
Tax Year 2023
Lot Size 871 Sqft
Acres 0.02
Property Description
Spacious two bedroom condo in beautiful Brentwood Bay. This condo offers open concept living with lots of light and a patio to enjoy. Each large bedroom has it own ensuite bathroom and is separated by the living area. The kitchen offers stainless steal appliances and a peninsula island to eat at. In suite laundry is an added bonus along with two underground secured parking spots which are included. The building features a common rec room with billiards and meeting areas, as well as a common gardening area with greenhouse. Close to Brentwood Village, sports fields, parks and the beach. This condo is a must see!
Location
Province BC
County Capital Regional District
Area Cs Brentwood Bay
Zoning Multi-Fam
Direction Southwest
Rooms
Main Level Bedrooms 2
Kitchen 1
Interior
Interior Features Controlled Entry, Dining/Living Combo, Elevator, Storage
Heating Baseboard, Electric
Cooling None
Flooring Carpet, Laminate, Tile
Fireplaces Number 1
Fireplaces Type Electric, Insert, Living Room
Equipment Electric Garage Door Opener
Fireplace 1
Window Features Blinds,Insulated Windows,Vinyl Frames
Appliance Dishwasher, F/S/W/D, Microwave, Range Hood
Laundry In House, In Unit
Exterior
Exterior Feature Balcony/Patio, Fencing: Partial, Sprinkler System
Amenities Available Bike Storage, Elevator(s)
Roof Type Asphalt Torch On,Fibreglass Shingle
Handicap Access No Step Entrance, Wheelchair Friendly
Parking Type Attached, Guest, Underground
Total Parking Spaces 4
Building
Lot Description Corner, Irregular Lot, Level, Serviced
Building Description Cement Fibre,Frame Wood,Insulation: Ceiling,Insulation: Walls,Steel and Concrete,Wood, Condo
Faces Southwest
Story 3
Foundation Poured Concrete
Sewer Sewer To Lot
Water Municipal
Architectural Style Character
Structure Type Cement Fibre,Frame Wood,Insulation: Ceiling,Insulation: Walls,Steel and Concrete,Wood
Others
HOA Fee Include Caretaker,Garbage Removal,Insurance
Tax ID 027-208-338
Ownership Freehold/Strata
Pets Description Aquariums, Birds, Caged Mammals, Cats, Dogs, Number Limit, Size Limit
Read Less
Bought with RE/MAX Island Properties
GET MORE INFORMATION





