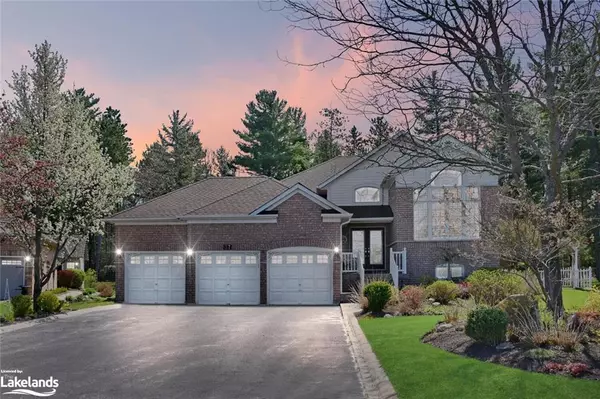For more information regarding the value of a property, please contact us for a free consultation.
37 Cranberry Heights Wasaga Beach, ON L9Z 1M9
Want to know what your home might be worth? Contact us for a FREE valuation!

Our team is ready to help you sell your home for the highest possible price ASAP
Key Details
Sold Price $970,000
Property Type Single Family Home
Sub Type Single Family Residence
Listing Status Sold
Purchase Type For Sale
Square Footage 1,804 sqft
Price per Sqft $537
MLS Listing ID 40583728
Sold Date 09/14/24
Style Bungalow Raised
Bedrooms 5
Full Baths 2
Half Baths 1
Abv Grd Liv Area 3,372
Originating Board The Lakelands
Year Built 2002
Annual Tax Amount $4,401
Lot Size 0.300 Acres
Acres 0.3
Property Description
Feel the pride of ownership with this all brick home backing onto greenspace. Situated in one of the most desirable well-established neighbourhoods in central Wasaga Beach you will find this beautiful all brick executive 5 bedroom home. Sits majestically in an ideal location on Cranberry Heights on an oversized pie-shaped lot backing onto greenspace offering additional privacy with access to walking trails and forest setting. The home’s curb appeal will make you immediately stop as you admire its rare triple car garage, all brick exterior, welcoming entrance and poignant roof line. As you enter, you will immediately experience its well thought out design featuring a spacious foyer that takes you to an expansive open concept living space. This bright space with panoramic windows and soaring cathedral ceilings captures a living room, dining area and kitchen with a delightful breakfast nook with a gas fireplace perfectly anchored to be enjoyed by every space. In the heart of the main floor sits the well equipped kitchen which features lots of cupboard space, handy wall pantry, eat up island area and granite countertops. High quality hardwood floors joins the main floor living space and includes a large master with 4 pc ensuite bath and access to the expansive back deck, guest bedroom and 4 pc bath. Fully finished lower level offers a great recreation room and custom bar area perfect for entertaining and family gatherings. 3 additional bedrooms, 4 pc bath and workshop. Main floor laundry facilities with inside entry to a rare triple car garage with loft area offering ample space for upper storage. The exceptional highlights of this home sets this property high above the rest and must be seen to be appreciated. Centrally located to all the amenities of Wasaga Beach including schools, shopping & dining, it’s also within walking distance to the popular Blueberry Trail system and fabulous beaches making this home the perfect lifestyle property you have been searching for.
Location
Province ON
County Simcoe County
Area Wasaga Beach
Zoning R1
Direction River Rd W left onto Blueberry Trail left onto Regina turn left onto Cranberry Heights to #37
Rooms
Basement Full, Finished
Kitchen 1
Interior
Interior Features High Speed Internet, Auto Garage Door Remote(s), Ceiling Fan(s), Wet Bar
Heating Forced Air, Natural Gas
Cooling Central Air
Fireplaces Number 1
Fireplaces Type Living Room, Gas
Fireplace Yes
Window Features Window Coverings
Appliance Water Heater Owned, Built-in Microwave, Dishwasher, Dryer, Hot Water Tank Owned, Refrigerator, Stove, Washer
Laundry Main Level
Exterior
Exterior Feature Backs on Greenbelt, Landscaped
Garage Attached Garage, Garage Door Opener, Asphalt, Inside Entry
Garage Spaces 3.0
Utilities Available Cable Connected, Electricity Connected, Garbage/Sanitary Collection, Natural Gas Connected, Recycling Pickup, Phone Connected
Waterfront No
View Y/N true
View Garden, Trees/Woods
Roof Type Asphalt Shing
Porch Deck, Porch
Lot Frontage 49.86
Parking Type Attached Garage, Garage Door Opener, Asphalt, Inside Entry
Garage Yes
Building
Lot Description Urban, Irregular Lot, Beach, Business Centre, Dog Park, City Lot, Greenbelt, Landscaped, Library, Park, Place of Worship, Playground Nearby, Public Transit, Quiet Area, Rec./Community Centre, School Bus Route, Schools, Shopping Nearby, Skiing, Trails
Faces River Rd W left onto Blueberry Trail left onto Regina turn left onto Cranberry Heights to #37
Foundation Concrete Block
Sewer Sewer (Municipal)
Water Municipal
Architectural Style Bungalow Raised
Structure Type Brick,Vinyl Siding
New Construction Yes
Others
Senior Community false
Tax ID 589630289
Ownership Freehold/None
Read Less
GET MORE INFORMATION





