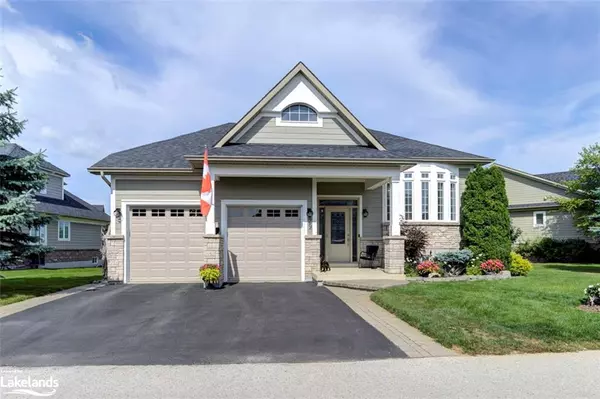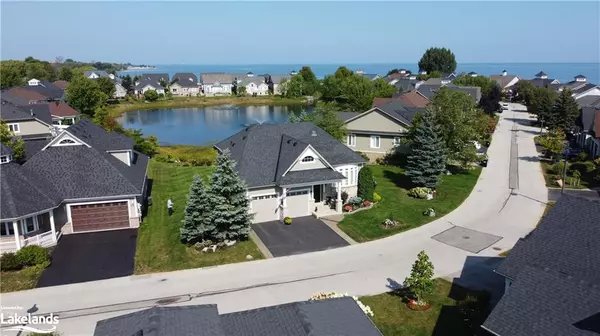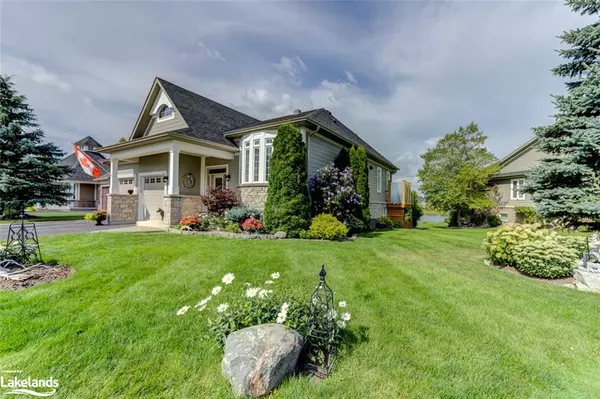For more information regarding the value of a property, please contact us for a free consultation.
29 Waterfront Circle Collingwood, ON L9Y 4Z2
Want to know what your home might be worth? Contact us for a FREE valuation!

Our team is ready to help you sell your home for the highest possible price ASAP
Key Details
Sold Price $1,565,000
Property Type Single Family Home
Sub Type Single Family Residence
Listing Status Sold
Purchase Type For Sale
Square Footage 1,375 sqft
Price per Sqft $1,138
MLS Listing ID 40634934
Sold Date 09/14/24
Style Bungalow Raised
Bedrooms 3
Full Baths 3
HOA Fees $464/mo
HOA Y/N Yes
Abv Grd Liv Area 2,750
Originating Board The Lakelands
Annual Tax Amount $6,381
Property Description
Located in the highly desirable private waterfront community of "Blues Shores" This beautiful home backs onto a large pond with scenic views and large pie shaped lot. The home has been meticulously renovated / maintained with several recently upgraded features including new kitchen, full rebuild of two tiered deck with gas bbq hookup and glass railings for unobstructed pond and stunning sunset views, primary ensuite bathroom remodelled, new pot lights in hallways and kitchen, entire home painted, too many upgrades to list. (Full list of upgrades can be provided at request) The home also features 9 foot ceilings with 13 foot ceilings in the living room, quartz countertops throughout, inground sprinklers & the office on the main floor could easily be converted into a bedroom. A private marina with boat launch is also available to owners who wish to purchase a private dock. Blue Shores residents enjoy the benefits of lawn maintenance, snow removal & private clubhouse amenities of Indoor and outdoor pools, hot tub, games room, private event rooms, tennis/ pickleball courts, fitness centre, & waterfront walking trails. If you are looking for a low maintenance, safe community with private amenities this could be the home you are looking for.
Location
Province ON
County Simcoe County
Area Collingwood
Zoning R2-4
Direction Highway 26 to Marine View Dr, to Waterfront Circle, to sign on West side of the road. #29 Waterfront Circle
Rooms
Other Rooms None
Basement Full, Finished, Sump Pump
Kitchen 1
Interior
Interior Features Auto Garage Door Remote(s), Ceiling Fan(s), Central Vacuum
Heating Fireplace-Gas, Forced Air, Natural Gas
Cooling Central Air
Fireplaces Number 2
Fireplaces Type Gas
Fireplace Yes
Window Features Window Coverings
Appliance Dishwasher, Dryer, Refrigerator, Stove, Washer
Laundry Main Level
Exterior
Exterior Feature Landscaped, Lawn Sprinkler System, Tennis Court(s), Year Round Living
Parking Features Attached Garage, Garage Door Opener, Asphalt
Garage Spaces 2.0
Pool Community, Indoor, In Ground, Outdoor Pool
Utilities Available Cable Available, Cell Service, Electricity Connected, Garbage/Sanitary Collection, High Speed Internet Avail, Natural Gas Connected, Recycling Pickup, Phone Available
Waterfront Description Pond,Direct Waterfront,West,Other,Access to Water,Lake Privileges,Lake/Pond
View Y/N true
View Bay, Pond
Roof Type Asphalt Shing
Porch Deck
Lot Frontage 123.0
Lot Depth 120.0
Garage Yes
Building
Lot Description Urban, Irregular Lot, Ample Parking, Landscaped, Marina, Park, Quiet Area, Rec./Community Centre, Shopping Nearby, Trails
Faces Highway 26 to Marine View Dr, to Waterfront Circle, to sign on West side of the road. #29 Waterfront Circle
Foundation Poured Concrete
Sewer Sewer (Municipal)
Water Municipal-Metered
Architectural Style Bungalow Raised
Structure Type Hardboard,Stone
New Construction No
Schools
Elementary Schools Connaught Ps
High Schools Collingwood Ci
Others
HOA Fee Include Common Elements,Maintenance Grounds,Snow Removal
Senior Community false
Tax ID 592990080
Ownership Freehold/None
Read Less
GET MORE INFORMATION





