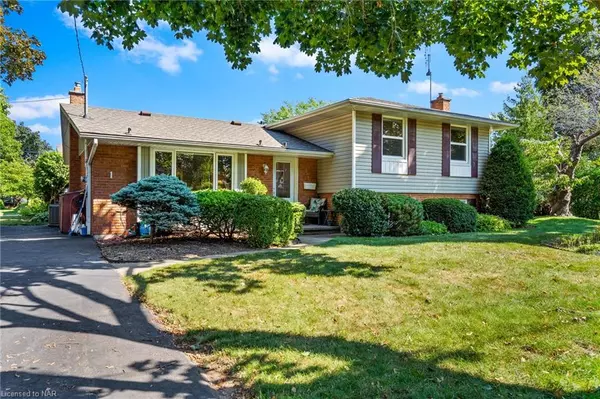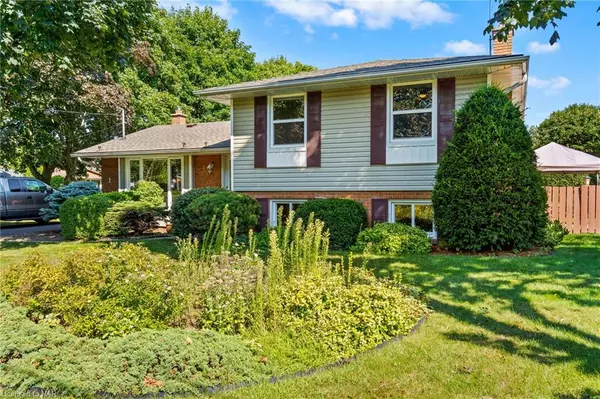For more information regarding the value of a property, please contact us for a free consultation.
24 Croydon Drive St. Catharines, ON L2M 1J3
Want to know what your home might be worth? Contact us for a FREE valuation!

Our team is ready to help you sell your home for the highest possible price ASAP
Key Details
Sold Price $682,000
Property Type Single Family Home
Sub Type Single Family Residence
Listing Status Sold
Purchase Type For Sale
Square Footage 1,077 sqft
Price per Sqft $633
MLS Listing ID 40642947
Sold Date 09/14/24
Style Sidesplit
Bedrooms 4
Full Baths 1
Half Baths 1
Abv Grd Liv Area 1,077
Originating Board Niagara
Annual Tax Amount $1,650
Property Description
Nestled in a peaceful, family-friendly circle, this beautifully maintained 3+1 bedroom sidesplit offers both charm and modern convenience. Located just steps from the beach, this home is perfect for those who love the outdoors and serene surroundings.
The spacious and updated kitchen is a chef's delight, featuring modern finishes that make cooking and entertaining a breeze. Large windows throughout the home let in ample natural light, creating a warm and inviting atmosphere.
Enjoy year-round comfort with an updated furnace, air conditioner, and hot water tank. The large lot offers plenty of space for outdoor activities, or gardening. Whether you're raising a family or simply seeking a tranquil place to call home, 24 Croydon Drive is a must-see! NOTE: CORNER OF CROYDON & SUSSEX (MUNICIPALLY 24 CROYDON) Labelled 1 Sussex.
Don't miss your chance to own this gem in a prime location—book your showing today!
Location
Province ON
County Niagara
Area St. Catharines
Zoning R1
Direction Ontario St, to Arthur, To Croydon (address is on Croydon - but is facing Sussex Crescent)
Rooms
Basement Full, Finished
Kitchen 1
Interior
Interior Features Central Vacuum, Ceiling Fan(s), In-law Capability
Heating Fireplace-Gas, Forced Air
Cooling Central Air
Fireplaces Type Insert, Gas
Fireplace Yes
Window Features Window Coverings
Appliance Dishwasher, Dryer, Refrigerator, Stove, Washer
Exterior
Exterior Feature Privacy
Waterfront No
Roof Type Shingle
Lot Frontage 70.0
Lot Depth 115.29
Garage No
Building
Lot Description Urban, Irregular Lot, Corner Lot
Faces Ontario St, to Arthur, To Croydon (address is on Croydon - but is facing Sussex Crescent)
Foundation Block
Sewer Sewer (Municipal)
Water Municipal
Architectural Style Sidesplit
Structure Type Vinyl Siding
New Construction No
Schools
Elementary Schools Port Weller Public School Assumption Catholic Elementary School
High Schools Holy Cross Catholic Secondary School Governor Simcoe Secon
Others
Senior Community false
Tax ID 463000505
Ownership Freehold/None
Read Less
GET MORE INFORMATION





