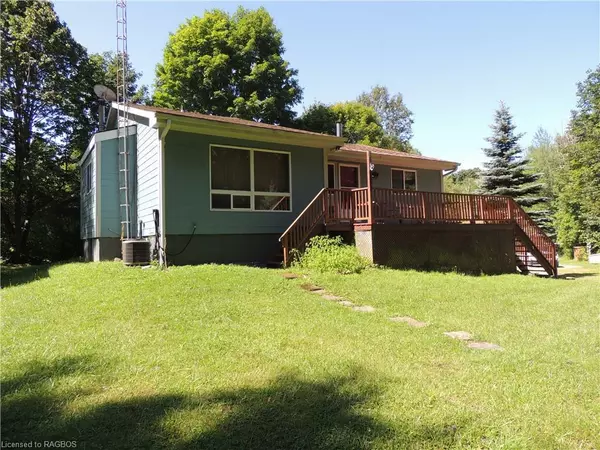For more information regarding the value of a property, please contact us for a free consultation.
167 Stanley Drive Grey Highlands, ON N0C 1E0
Want to know what your home might be worth? Contact us for a FREE valuation!

Our team is ready to help you sell your home for the highest possible price ASAP
Key Details
Sold Price $592,500
Property Type Single Family Home
Sub Type Single Family Residence
Listing Status Sold
Purchase Type For Sale
Square Footage 1,350 sqft
Price per Sqft $438
MLS Listing ID 40624139
Sold Date 09/13/24
Style Bungalow
Bedrooms 4
Full Baths 3
Abv Grd Liv Area 2,250
Originating Board Grey Bruce Owen Sound
Year Built 1990
Annual Tax Amount $3,932
Property Description
Waterfront access to Lake Eugenia included with this home. Located at the end of a quiet street with no through traffic is this 3 bedroom bungalow with an in-law suite. Cathedral ceilings on the main floor with open kitchen, dining and living room with walkout to deck. Primary suite with 3 piece ensuite and walk-in closet. Income producing lower level in-law suite features a spacious ground level entry, living room, 1 bedroom, kitchen and bath with jet tub. New water system (2024) including new pressure tank & softener, UV light and iron filter. Good storage space inside and out. Gazebo, boat storage with roof and open side walls, garden shed and wood shed. Efficient forced air oil heat and hot water with woodstove for supplementary heat. Walk to Lake Eugenia to enjoy the included shared ownership of 66 feet of waterfront. An affordable way to enjoy the Lake lifestyle year round. 7 minutes to Beaver Valley Ski Club, 25 minutes to Collingwood and 15 minutes to Markdale. Easily rented for seasonal income or full-time. Available fully furnished (excluding tenant's furniture and possessions).
Location
Province ON
County Grey
Area Grey Highlands
Zoning RS
Direction 12th Conc B to Point Road, south to Stanley Drive.
Rooms
Other Rooms Gazebo
Basement Full, Finished
Kitchen 2
Interior
Interior Features In-Law Floorplan
Heating Oil Forced Air
Cooling Central Air
Fireplaces Type Living Room, Wood Burning Stove
Fireplace Yes
Window Features Window Coverings
Appliance Water Purifier, Water Softener, Dryer, Refrigerator, Stove, Washer
Exterior
Waterfront No
Waterfront Description Lake Privileges
Roof Type Asphalt Shing
Lot Frontage 266.88
Lot Depth 210.0
Garage No
Building
Lot Description Rural, Pie Shaped Lot
Faces 12th Conc B to Point Road, south to Stanley Drive.
Foundation Poured Concrete
Sewer Septic Tank
Water Drilled Well
Architectural Style Bungalow
Structure Type Hardboard
New Construction No
Others
Senior Community false
Tax ID 372530077
Ownership Freehold/None
Read Less
GET MORE INFORMATION





