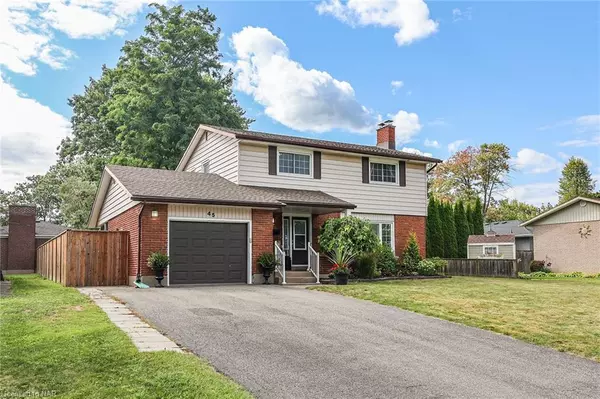For more information regarding the value of a property, please contact us for a free consultation.
45 Donna Marie Drive Welland, ON L3C 2X8
Want to know what your home might be worth? Contact us for a FREE valuation!

Our team is ready to help you sell your home for the highest possible price ASAP
Key Details
Sold Price $705,000
Property Type Single Family Home
Sub Type Single Family Residence
Listing Status Sold
Purchase Type For Sale
Square Footage 1,591 sqft
Price per Sqft $443
MLS Listing ID 40636079
Sold Date 09/13/24
Style Two Story
Bedrooms 4
Full Baths 1
Half Baths 1
Abv Grd Liv Area 2,328
Originating Board Niagara
Annual Tax Amount $4,890
Property Description
Welcome to 45 Donna Marie Drive! This rare find, 4 same-floor bedrooms, is a stunning detached two-story home perfectly blends modern updates with timeless charm, offering everything your family needs.
As you step inside, you'll be greeted by a beautifully renovated open-concept kitchen, living and dining area, ideal for family gatherings and entertaining. The classic white cabinetry kitchen, complete with luxurious countertops, and a big window overlooking the large fenced in backyard, is a cook's dream. The main floor boasts convenience, and style, with California shutters throughout. Adjacent to the kitchen, a glass-enclosed 3-season room invites you to enjoy the outdoors in comfort, no matter the weather. A convenient 2-piece bath rounds out the main floor's offerings.
The second floor boasts four spacious bedrooms, each bathed in natural light, and a sleek, updated 4-piece bathroom, providing comfort and privacy for everyone in the family.
Downstairs, the fully finished basement offers a versatile space perfect for a home gym, playroom, or extra living area, along with plenty of storage to keep everything organized.
Step outside to your private, fully fenced backyard, a green oasis perfect for outdoor activities, gardening, or simply relaxing. The patio is ready for summer BBQs and entertaining friends and family.
This home is not just a place to live, but a place to create lasting memories. Don't miss your chance to make this Welland beauty your own!
Location
Province ON
County Niagara
Area Welland
Zoning RL1
Direction West on Fitch St, North on Karen Cres, East on Heather Crt. Merge onto Donna Marie Dr.
Rooms
Other Rooms Shed(s)
Basement Full, Finished
Kitchen 1
Interior
Interior Features High Speed Internet, Auto Garage Door Remote(s)
Heating Forced Air, Natural Gas
Cooling Central Air
Fireplaces Type Wood Burning
Fireplace Yes
Laundry In Basement, Laundry Room
Exterior
Exterior Feature Privacy, Year Round Living
Parking Features Attached Garage
Garage Spaces 1.0
Fence Full
Utilities Available Cable Available, Cell Service, Electricity Connected, Natural Gas Connected, Recycling Pickup, Phone Available
Roof Type Asphalt Shing
Porch Patio, Porch
Lot Frontage 61.0
Lot Depth 120.0
Garage Yes
Building
Lot Description Urban, Quiet Area, Schools, Shopping Nearby
Faces West on Fitch St, North on Karen Cres, East on Heather Crt. Merge onto Donna Marie Dr.
Foundation Poured Concrete
Sewer Sewer (Municipal)
Water Municipal
Architectural Style Two Story
Structure Type Brick Veneer,Vinyl Siding
New Construction No
Others
Senior Community false
Tax ID 640950116
Ownership Freehold/None
Read Less




