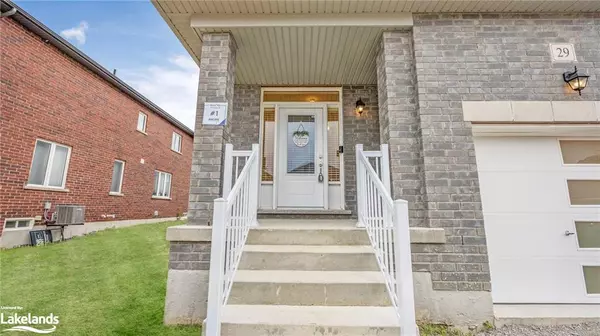For more information regarding the value of a property, please contact us for a free consultation.
29 Lisa Street Wasaga Beach, ON L9Z 0K9
Want to know what your home might be worth? Contact us for a FREE valuation!

Our team is ready to help you sell your home for the highest possible price ASAP
Key Details
Sold Price $650,000
Property Type Townhouse
Sub Type Row/Townhouse
Listing Status Sold
Purchase Type For Sale
Square Footage 2,016 sqft
Price per Sqft $322
MLS Listing ID 40616319
Sold Date 09/13/24
Style Two Story
Bedrooms 4
Full Baths 2
Half Baths 1
Abv Grd Liv Area 2,016
Originating Board The Lakelands
Year Built 2023
Annual Tax Amount $3,636
Property Description
Presenting 29 Lisa Street, a beautiful new build home in The “Villas of Upper Wasaga” neighbourhood by Baycliffe Homes located in the desirable Wasaga Sands area. This unique 4 bedroom end-unit townhome has plenty of windows and natural light, and only shares one wall with the neighbouring garage. Enter into the spacious foyer complete with an oversized closet and bright 2 piece bathroom. The main floor is open and airy with soaring ceilings and gorgeous hardwood floors. Brand new stainless steel appliances, large island and modern cupboards and finishes make this kitchen easy to love. Slide through the patio doors to a freshly sodded outdoor space to relax, spend time with pets or kiddos. A bonus mudroom allows inside entry from the garage, and an additional place to hang coats and store muddy boots. The grand staircase leads you to an impressive upper level with 4 bedrooms, 2 full bathrooms and a full laundry room. The primary suite is king size with a walk-in closet and luxurious ensuite with a huge shower, double sinks and a freestanding soaker tub. On the lower level a wide open blank canvas awaits with a rough-in bathroom, HRV, hot water on demand and upgraded electrical panel. This home is truly a must see! Click the Multimedia tab to see the property video, pop by one of the open houses or book your tour today!
Location
Province ON
County Simcoe County
Area Wasaga Beach
Zoning R3H
Direction 45th Street S (Hwy 7) to Morgan Rd, left on Middleton Rd, right on Autumn Dr, left on Lisa St to #29 on right.
Rooms
Basement Development Potential, Full, Unfinished, Sump Pump
Kitchen 1
Interior
Interior Features Auto Garage Door Remote(s)
Heating Forced Air, Natural Gas
Cooling Central Air
Fireplace No
Window Features Window Coverings
Appliance Instant Hot Water, Dishwasher, Dryer, Refrigerator, Stove, Washer
Laundry Laundry Room, Upper Level
Exterior
Garage Attached Garage, Garage Door Opener
Garage Spaces 1.0
Utilities Available Cable Available, Cell Service, Fibre Optics, Garbage/Sanitary Collection, Recycling Pickup
Waterfront No
Roof Type Asphalt Shing
Street Surface Paved
Handicap Access Shower Stall
Lot Frontage 33.92
Lot Depth 101.25
Parking Type Attached Garage, Garage Door Opener
Garage Yes
Building
Lot Description Urban, Rectangular, Quiet Area, School Bus Route, Schools
Faces 45th Street S (Hwy 7) to Morgan Rd, left on Middleton Rd, right on Autumn Dr, left on Lisa St to #29 on right.
Sewer Sewer (Municipal)
Water Municipal-Metered
Architectural Style Two Story
Structure Type Brick
New Construction Yes
Others
Senior Community false
Tax ID 589550697
Ownership Freehold/None
Read Less
GET MORE INFORMATION





