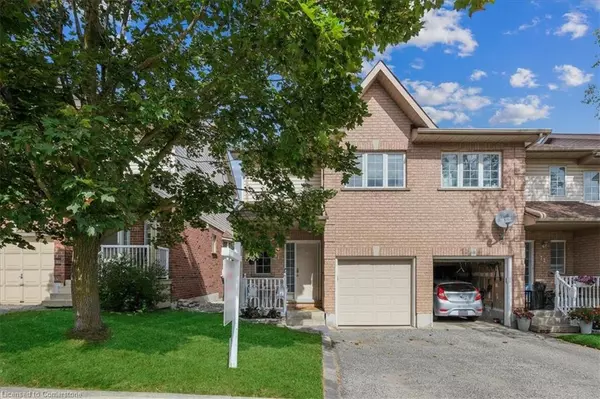For more information regarding the value of a property, please contact us for a free consultation.
5 Spring Street #21 Orangeville, ON L9W 1M8
Want to know what your home might be worth? Contact us for a FREE valuation!

Our team is ready to help you sell your home for the highest possible price ASAP
Key Details
Sold Price $553,000
Property Type Townhouse
Sub Type Row/Townhouse
Listing Status Sold
Purchase Type For Sale
Square Footage 1,080 sqft
Price per Sqft $512
MLS Listing ID 40644487
Sold Date 09/13/24
Style Two Story
Bedrooms 3
Full Baths 2
HOA Fees $225/mo
HOA Y/N Yes
Abv Grd Liv Area 1,525
Originating Board Mississauga
Year Built 1998
Annual Tax Amount $3,613
Property Description
Welcome to your cute & charming 2-storey and unit townhome in the centre of Orangeville. With just over 1500sqft of total living space, not including the garage, this is the perfect starter home for a young couple/family looking to get into the market. Open-concept kitchen (2022) & living room feature modern subway tile backsplash, extended island, new countertops & extra cabinets. Breakfast area opens to backyard for easy outdoor dining. Upstairs, primary bedroom includes closet organizers & new frosted sliding doors (2024). Bathroom (2019) offers a fresh start to your day w/ two additional bedrooms. Finished basement can be play room/office or both. Updated light fixtures & freshly painted walls (both Aug 2024). Private backyard backs on to green space with a custom cedar barrel hot tub (2021) & awesome hosting/sitting area under pergola. Located in a quiet neighbourhood, but still a stone throw away from Broadway with everything Old Town has to offer (shops, cafes, trendy restaurants & more). Plenty of visitor parking for guests & close to parks, trails, Hwy 10, groceries, hospital, school, public transit, GO Bus station (5 min walk) & endless recreation/green space. See full feature sheet attached.
Location
Province ON
County Dufferin
Area Orangeville
Zoning R5
Direction Spring St & Amanda St
Rooms
Basement Full, Finished
Kitchen 1
Interior
Heating Forced Air, Natural Gas
Cooling Central Air
Fireplace No
Appliance Water Heater, Water Softener
Laundry In Basement
Exterior
Parking Features Attached Garage
Garage Spaces 1.0
Roof Type Asphalt Shing
Garage Yes
Building
Lot Description Urban, Highway Access, Hospital, Park, Public Transit, Quiet Area, Schools, Shopping Nearby
Faces Spring St & Amanda St
Foundation Poured Concrete
Sewer Sewer (Municipal)
Water Municipal
Architectural Style Two Story
Structure Type Vinyl Siding
New Construction Yes
Others
HOA Fee Include Insurance,Common Elements,Parking
Senior Community false
Tax ID 347150022
Ownership Condominium
Read Less




