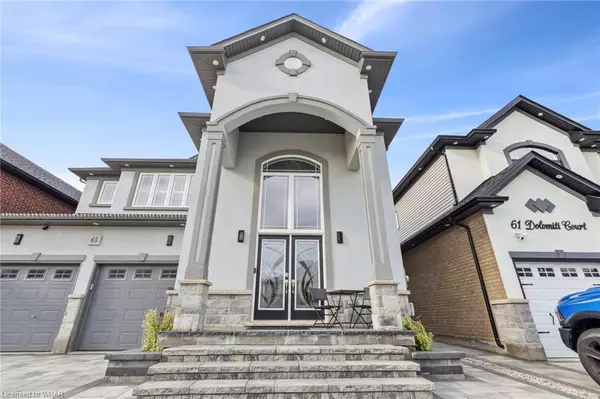For more information regarding the value of a property, please contact us for a free consultation.
65 Dolomiti Court Stoney Creek, ON L0R 1P0
Want to know what your home might be worth? Contact us for a FREE valuation!

Our team is ready to help you sell your home for the highest possible price ASAP
Key Details
Sold Price $1,265,000
Property Type Single Family Home
Sub Type Single Family Residence
Listing Status Sold
Purchase Type For Sale
Square Footage 2,890 sqft
Price per Sqft $437
MLS Listing ID 40632956
Sold Date 09/11/24
Style Two Story
Bedrooms 4
Full Baths 3
Half Baths 1
Abv Grd Liv Area 2,890
Originating Board Waterloo Region
Year Built 2019
Annual Tax Amount $7,588
Property Description
Welcome to this exquisite four-bedroom, four-bath detached home, situated on a generous 45ft by 120ft lot in the sought out
Summit Park Community. Built in 2019, this 2,890 square foot residence offers an exceptional blend of modern elegance and thoughtful
upgrades. You'll be captivated by the stylish accent walls that add a chic, contemporary flair throughout. This kitchen is a chef's dream,
featuring KitchenAid stainless steel appliances, gas stove, and a sleek built-in wall oven and microwave combo that makes cooking a true
pleasure. The spacious main floor layout is perfect for family life and entertaining. The landscaped backyard, complete with exterior lighting,
creates a serene outdoor oasis. The entire home is equipped with Google Smart Home technology providing seamless control over lighting,
security, & more. Upgraded Electrical Panel to 200 Amps, upgraded fence is composite and steel metal ( 5 years of workmanship warranty and 25
years of material colour fade warranty)
Location
Province ON
County Hamilton
Area 53 - Glanbrook
Zoning RM3-173(b)
Direction Rymal Rd & Upper Centenniel
Rooms
Other Rooms Gazebo, Shed(s)
Basement Full, Unfinished
Kitchen 1
Interior
Interior Features Built-In Appliances
Heating Forced Air, Natural Gas
Cooling Central Air
Fireplaces Type Family Room
Fireplace Yes
Window Features Window Coverings
Appliance Built-in Microwave, Dishwasher, Dryer, Freezer, Gas Oven/Range, Range Hood, Refrigerator, Stove, Washer
Laundry Laundry Room, Main Level, Sink
Exterior
Exterior Feature Landscape Lighting, Landscaped, Lighting
Garage Attached Garage, Garage Door Opener, Interlock
Garage Spaces 2.0
Fence Full
Waterfront No
Roof Type Shingle
Lot Frontage 45.01
Lot Depth 120.67
Parking Type Attached Garage, Garage Door Opener, Interlock
Garage Yes
Building
Lot Description Urban, Rectangular, Paved, Park, Rec./Community Centre, Regional Mall, Trails
Faces Rymal Rd & Upper Centenniel
Foundation Poured Concrete
Sewer Sewer (Municipal)
Water Municipal
Architectural Style Two Story
Structure Type Stone,Stucco,Vinyl Siding
New Construction No
Schools
Elementary Schools Gatestone Elementary School
High Schools Saltfleet District Highschool
Others
Senior Community false
Tax ID 173852709
Ownership Freehold/None
Read Less
GET MORE INFORMATION





