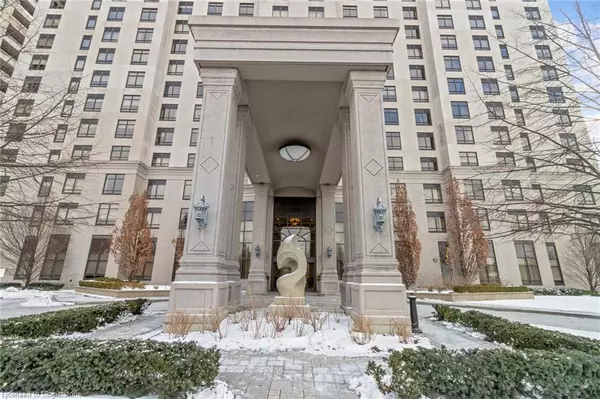For more information regarding the value of a property, please contact us for a free consultation.
9245 Jane Street #1512 Maple, ON L6A 0J9
Want to know what your home might be worth? Contact us for a FREE valuation!

Our team is ready to help you sell your home for the highest possible price ASAP
Key Details
Sold Price $530,000
Property Type Condo
Sub Type Condo/Apt Unit
Listing Status Sold
Purchase Type For Sale
Square Footage 744 sqft
Price per Sqft $712
MLS Listing ID 40606786
Sold Date 09/13/24
Style 1 Storey/Apt
Bedrooms 1
Full Baths 1
Half Baths 1
HOA Fees $702/mo
HOA Y/N Yes
Abv Grd Liv Area 744
Originating Board Mississauga
Year Built 2011
Annual Tax Amount $2,446
Property Description
Discover 1512-9245 Jane Street, Vaughan. This 1-bed+1 den, 2-bath condo blends style and comfort seamlessly. Enjoy a bright, open living space with a modern kitchen featuring stainless steel appliances and a ceramic backsplash . The bedroom, complete with a walk-in closet, is ready to welcome you. as well as an ensuite 4 piece washroom adds a touch of elegance and convenience. The additional den offers versatility, ideal for a home office, guest room, a cozy reading nook, or even your own gym, adapting to your unique lifestyle needs. With 2 bathrooms, including an ensuite, daily routines are effortless. Located next to Vaughan Mills Shopping Centre, world-class shopping, dining, and entertainment are at your doorstep. Residents enjoy access to amenities like a fitness center and party room. This condo is a perfect blend of luxury and convenience, offering an unparalleled lifestyle experience.
Location
Province ON
County York
Area Vaughan
Zoning RA3 + C1 H
Direction Jane And Rutherford
Rooms
Kitchen 1
Interior
Interior Features Auto Garage Door Remote(s), Built-In Appliances, Elevator, Water Meter
Heating Forced Air, Natural Gas
Cooling Central Air, Wall Unit(s)
Fireplace No
Appliance Water Heater, Built-in Microwave, Dishwasher, Dryer, Microwave, Range Hood, Refrigerator, Stove, Washer
Laundry In-Suite
Exterior
Parking Features Garage Door Opener
Garage Spaces 1.0
Utilities Available Natural Gas Connected
Roof Type Asphalt
Garage Yes
Building
Lot Description Urban, Cul-De-Sac, Greenbelt, Highway Access, Industrial Mall, Industrial Park, Major Highway, Park, Place of Worship, Regional Mall, Schools, Shopping Nearby
Faces Jane And Rutherford
Sewer Sewer (Municipal)
Water Municipal, Municipal-Metered
Architectural Style 1 Storey/Apt
Structure Type Concrete
New Construction No
Others
HOA Fee Include Insurance,Building Maintenance,Central Air Conditioning,Common Elements,Hydro,Gas,Parking,Snow Removal
Senior Community false
Tax ID 297320182
Ownership Condominium
Read Less




