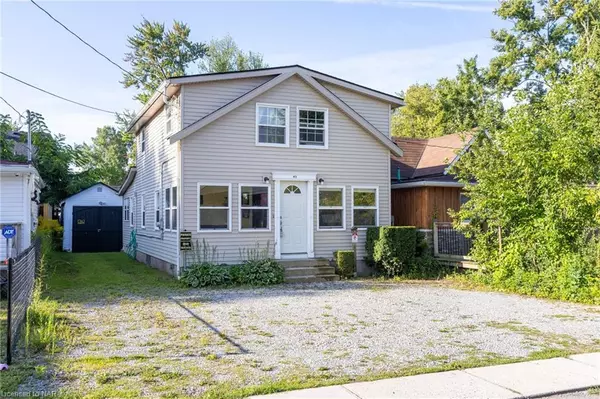For more information regarding the value of a property, please contact us for a free consultation.
49 Conway Place Crystal Beach, ON L0S 1B0
Want to know what your home might be worth? Contact us for a FREE valuation!

Our team is ready to help you sell your home for the highest possible price ASAP
Key Details
Sold Price $375,000
Property Type Single Family Home
Sub Type Single Family Residence
Listing Status Sold
Purchase Type For Sale
Square Footage 1,527 sqft
Price per Sqft $245
MLS Listing ID 40560454
Sold Date 09/12/24
Style Two Story
Bedrooms 4
Full Baths 2
Abv Grd Liv Area 1,527
Originating Board Niagara
Annual Tax Amount $2,201
Lot Size 3,789 Sqft
Acres 0.087
Property Description
Presenting 49 Conway Pl: A delightful 4-bed, 2-bath, 2-storey residence, perfect for families or as a charming cottage retreat. This property boasts a bright and airy dining area illuminated by a skylight, with seamless access to the back deck, ideal for outdoor entertaining. Additionally, an all-season sunroom provides extra living space, ensuring comfort year-round. Nestled in a vibrant beach community within a peaceful neighbourhood, you're just a leisurely 10-minute walk from the pristine Bay Beach. Here, you can indulge in crystal-clear waters and sunbathe on the sandy shores. Convenience is key with Derby Rd shopping and a variety of restaurants just a stone's throw away, making everyday living a breeze. Additionally, enhanced peace of mind is afforded by the replacement of the roof shingles in 2022.
Location
Province ON
County Niagara
Area Fort Erie
Zoning R2B
Direction From ON-3, head South on Gorham Rd, turn right onto Farr Ave, turn left onto Derby Rd, turn right onto Conway Pl
Rooms
Basement Crawl Space, Unfinished
Kitchen 1
Interior
Heating Natural Gas, Radiator
Cooling None
Fireplace No
Window Features Skylight(s)
Appliance Dishwasher, Dryer, Refrigerator, Stove, Washer
Laundry Main Level
Exterior
Garage Detached Garage, Gravel
Garage Spaces 1.0
Fence Fence - Partial
Waterfront No
Roof Type Asphalt Shing
Porch Deck
Lot Frontage 35.0
Lot Depth 115.0
Parking Type Detached Garage, Gravel
Garage Yes
Building
Lot Description Urban, Beach, Marina, Park, Playground Nearby, Quiet Area, Schools, Shopping Nearby
Faces From ON-3, head South on Gorham Rd, turn right onto Farr Ave, turn left onto Derby Rd, turn right onto Conway Pl
Foundation Concrete Block
Sewer Sewer (Municipal)
Water Municipal
Architectural Style Two Story
Structure Type Vinyl Siding
New Construction No
Schools
Elementary Schools John Brant Ps, St George Catholic Elementary School
Others
Senior Community false
Tax ID 641810102
Ownership Freehold/None
Read Less
GET MORE INFORMATION





