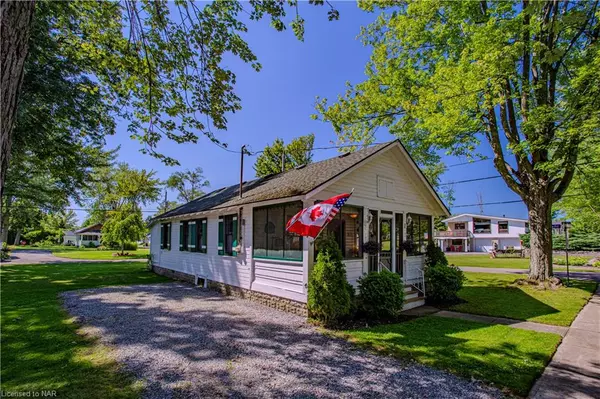For more information regarding the value of a property, please contact us for a free consultation.
297 Ashwood Avenue Crystal Beach, ON L0S 1B0
Want to know what your home might be worth? Contact us for a FREE valuation!

Our team is ready to help you sell your home for the highest possible price ASAP
Key Details
Sold Price $410,000
Property Type Single Family Home
Sub Type Single Family Residence
Listing Status Sold
Purchase Type For Sale
Square Footage 936 sqft
Price per Sqft $438
MLS Listing ID 40630031
Sold Date 09/10/24
Style Bungalow
Bedrooms 3
Full Baths 1
Abv Grd Liv Area 936
Originating Board Niagara
Year Built 1935
Annual Tax Amount $2,331
Property Description
Welcome to 297 Ashwood Avenue in the heart of Crystal Beachyour perfect vacation retreat just steps away from the shoreline. This charming 3-bedroom cottage, with the potential for a fourth bedroom, captures the essence of Crystal Beach with its character and warmth.Lovingly maintained by the same family for 40+ years, this home is more than just a getaway, it's a legacy. The property features updates throughout, including electrical, laminate flooring and paint, an upgraded kitchen, and a renovated 3-piece bath. The garage door has also been replaced maintaing it's original character. With just under 1,000 square feet of living space, this cozy cottage offers a perfect balance of comfort and functionality. The enclosed porch is an ideal spot to unwind, whether you're enjoying a quiet morning coffee or a lively game night with family. Situated on a generous 64' x 80' lot, there's ample space to entertain both indoors and out.Located at the end of the road, with beach access just a short walk away, this property provides the ultimate blend of privacy and convenience. You're only a short walk from local shops and restaurants, and just a 5-minute drive to downtown Ridgeway. Niagara Falls, the Peace Bridge, and Toronto are also easily accessible.Rediscover the beauty of Crystal Beach and make this gem your summer retreat!
Location
Province ON
County Niagara
Area Fort Erie
Zoning R2B
Direction Schooley Road to Glenspring Road to Ashwood Avenue
Rooms
Basement Crawl Space, Unfinished
Kitchen 1
Interior
Interior Features Ceiling Fan(s)
Heating Electric, Fireplace(s)
Cooling Window Unit(s)
Fireplaces Type Electric, Living Room
Fireplace Yes
Appliance Water Heater
Laundry Laundry Room, Main Level
Exterior
Garage Detached Garage, Gravel
Garage Spaces 1.0
Waterfront No
Waterfront Description Lake Privileges
Roof Type Asphalt Shing
Porch Patio, Enclosed
Lot Frontage 64.0
Lot Depth 80.0
Parking Type Detached Garage, Gravel
Garage Yes
Building
Lot Description Urban, Rectangular, Beach, Dog Park, Near Golf Course, Park, Place of Worship, Playground Nearby, Public Transit, Rec./Community Centre, Schools, Shopping Nearby
Faces Schooley Road to Glenspring Road to Ashwood Avenue
Foundation Concrete Block
Sewer Sewer (Municipal)
Water Municipal
Architectural Style Bungalow
Structure Type Wood Siding
New Construction No
Others
Senior Community false
Tax ID 641800106
Ownership Freehold/None
Read Less
GET MORE INFORMATION





