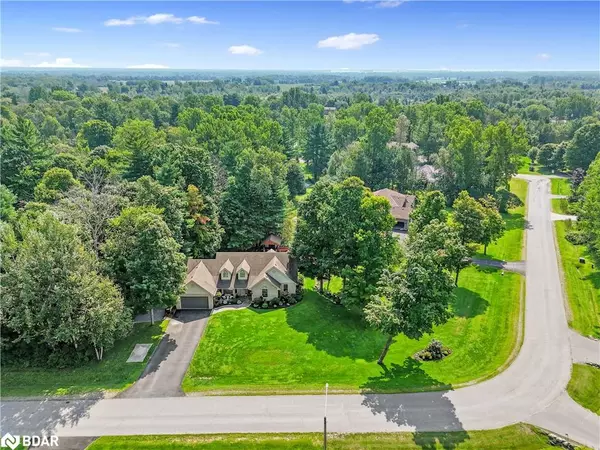For more information regarding the value of a property, please contact us for a free consultation.
150 Whispering Woods Drive Quinte West, ON K8V 5P7
Want to know what your home might be worth? Contact us for a FREE valuation!

Our team is ready to help you sell your home for the highest possible price ASAP
Key Details
Sold Price $1,135,000
Property Type Single Family Home
Sub Type Single Family Residence
Listing Status Sold
Purchase Type For Sale
Square Footage 1,824 sqft
Price per Sqft $622
MLS Listing ID 40633141
Sold Date 09/11/24
Style Bungalow
Bedrooms 6
Full Baths 3
Abv Grd Liv Area 3,602
Originating Board Barrie
Year Built 2004
Annual Tax Amount $5,645
Lot Size 0.957 Acres
Acres 0.957
Property Description
Whispering Woods executive subdivision is a tucked away cul de sac. You can enjoy walks around the street lit block. Oversized lots and strategically placed houses afford privacy for all. This well laid out bungalow is an Entertainer's dream. From the Backyard Oasis to the cozy rec room, pool table area and wet bar downstairs. You will not find a space that isn't welcoming. The Great room is so inviting with its Vaulted ceilings. Oversized windows overlooking the woods and gas fireplace. The kitchen is the heart of this home. The bay window bathes the room with natural light. Any cook will appreciate the seating for 3 at the island. Quartz countertops, walk in pantry, gas stove and plenty of cupboards. Primary bedroom with vaulted ceilings offers walk-in closet and a gorgeous ensuite. 3 more bedrooms on this floor share a 4 piece bath. A convenient laundry/2 piece bath is off the deck and garage for easy access from the backyard. Lower level has 2 guest bedrooms and a 3 piece bath. Pool table, wet bar, darts, recroom and exercise area round out this level. There is space for everyone is this amazing home. Easy highway access and minutes from Shopping. This property will not disappoint!
Location
Province ON
County Hastings
Area Quinte West
Zoning RR
Direction Highway 2 to Whispering Woods
Rooms
Other Rooms Shed(s), Other
Basement Full, Finished
Kitchen 1
Interior
Interior Features Central Vacuum, Auto Garage Door Remote(s), In-law Capability, Water Treatment, Wet Bar
Heating Fireplace-Gas, Forced Air, Heat Pump
Cooling Central Air
Fireplaces Number 2
Fireplaces Type Living Room, Gas, Recreation Room
Fireplace Yes
Appliance Water Heater Owned, Water Softener, Built-in Microwave, Dishwasher, Dryer, Gas Stove, Hot Water Tank Owned, Refrigerator, Washer
Laundry Main Level
Exterior
Exterior Feature Landscaped, Privacy, Year Round Living
Garage Attached Garage, Garage Door Opener, Asphalt
Garage Spaces 2.0
Fence Full
Pool In Ground
Utilities Available Cable Connected, Electricity Connected, Garbage/Sanitary Collection, Natural Gas Connected, Recycling Pickup, Phone Connected
Waterfront No
View Y/N true
View Forest, Pool, Trees/Woods
Roof Type Asphalt Shing
Porch Deck
Lot Frontage 235.68
Lot Depth 233.0
Parking Type Attached Garage, Garage Door Opener, Asphalt
Garage Yes
Building
Lot Description Rural, Irregular Lot, Cul-De-Sac, Quiet Area, School Bus Route
Faces Highway 2 to Whispering Woods
Foundation Concrete Perimeter
Sewer Septic Tank
Water Drilled Well
Architectural Style Bungalow
Structure Type Brick Veneer,Vinyl Siding
New Construction Yes
Others
Senior Community false
Tax ID 511760052
Ownership Freehold/None
Read Less
GET MORE INFORMATION





