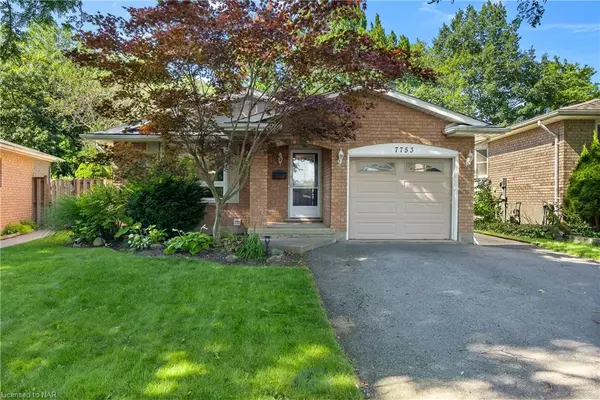For more information regarding the value of a property, please contact us for a free consultation.
7753 Cavendish Drive Niagara Falls, ON L2H 2T8
Want to know what your home might be worth? Contact us for a FREE valuation!

Our team is ready to help you sell your home for the highest possible price ASAP
Key Details
Sold Price $645,900
Property Type Single Family Home
Sub Type Single Family Residence
Listing Status Sold
Purchase Type For Sale
Square Footage 1,100 sqft
Price per Sqft $587
MLS Listing ID 40641574
Sold Date 09/12/24
Style Backsplit
Bedrooms 3
Full Baths 2
Abv Grd Liv Area 2,027
Originating Board Niagara
Year Built 1988
Annual Tax Amount $3,978
Property Description
This inviting 3 bedroom, four-level back split is perfectly located in a highly desirable area. Featuring updated bathrooms and kitchen, separate entrance leading to the backyard and interlock patio. The four level design provides plenty of room to spread out, with different levels for living or hanging out. No rear neighbours allows for tons of privacy. This home is equipped with a water softener, reverse osmosis system and a HEPA filtration system, ensuring clean, high-quality air and water. Close to fantastic schools, parks, Costco, McBain Centre and the list goes on! Book your showing today!
Location
Province ON
County Niagara
Area Niagara Falls
Zoning NC, R1E, R5B, OS, R4
Direction Ethel Street to Cavendish Drive
Rooms
Basement Separate Entrance, Full, Finished
Kitchen 1
Interior
Interior Features Air Exchanger, Auto Garage Door Remote(s), Central Vacuum Roughed-in, In-law Capability, Other
Heating Forced Air, Natural Gas
Cooling Central Air
Fireplace No
Window Features Window Coverings,Skylight(s)
Appliance Water Softener, Built-in Microwave, Dishwasher, Dryer, Stove, Washer
Laundry In Basement
Exterior
Garage Attached Garage, Garage Door Opener, Asphalt
Garage Spaces 1.0
Fence Full
Waterfront No
Roof Type Asphalt Shing
Lot Frontage 38.88
Lot Depth 104.98
Parking Type Attached Garage, Garage Door Opener, Asphalt
Garage Yes
Building
Lot Description Urban, Rectangular, Park, Place of Worship, Playground Nearby, Rec./Community Centre, School Bus Route, Schools, Shopping Nearby
Faces Ethel Street to Cavendish Drive
Foundation Poured Concrete
Sewer Sewer (Municipal)
Water Municipal
Architectural Style Backsplit
Structure Type Vinyl Siding
New Construction No
Others
Senior Community false
Tax ID 643610119
Ownership Freehold/None
Read Less
GET MORE INFORMATION





