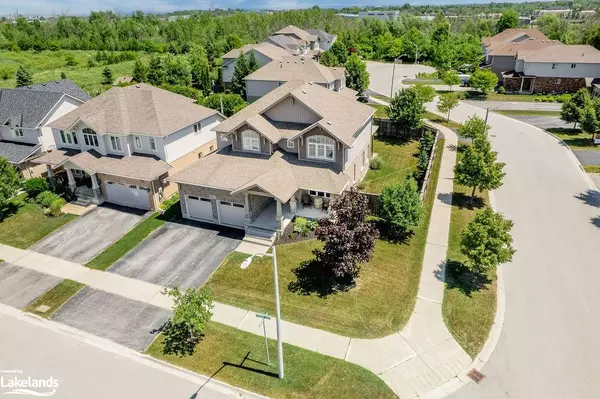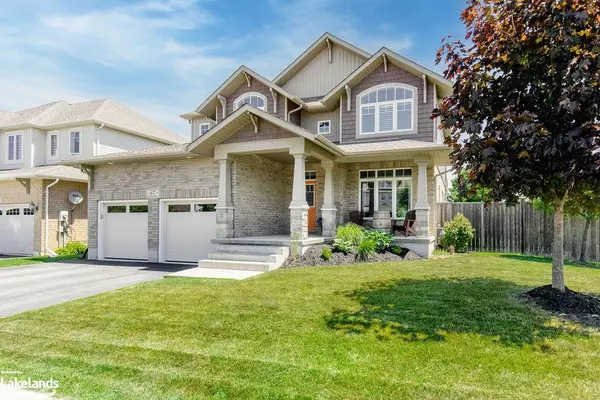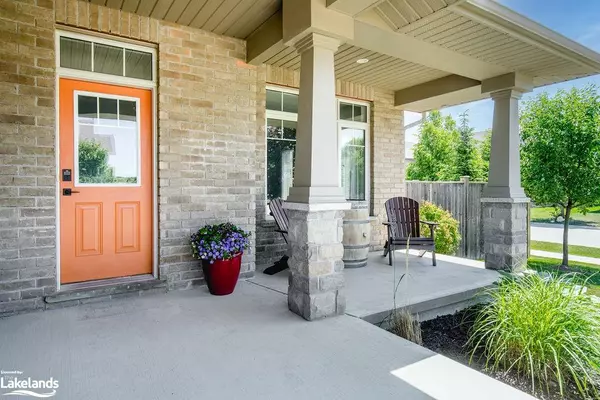For more information regarding the value of a property, please contact us for a free consultation.
67 Brooke Avenue Collingwood, ON L9Y 0C5
Want to know what your home might be worth? Contact us for a FREE valuation!

Our team is ready to help you sell your home for the highest possible price ASAP
Key Details
Sold Price $1,075,000
Property Type Single Family Home
Sub Type Single Family Residence
Listing Status Sold
Purchase Type For Sale
Square Footage 2,536 sqft
Price per Sqft $423
MLS Listing ID 40641336
Sold Date 09/11/24
Style Two Story
Bedrooms 4
Full Baths 3
Half Baths 1
Abv Grd Liv Area 3,548
Originating Board The Lakelands
Year Built 2012
Annual Tax Amount $5,512
Property Description
This exceptional family home is spacious at over 3500 sq/ft total with 4 bedrooms and 4 baths. Located in one of Collingwood's most sought-after neighbourhoods, the home was designed with with gorgeous details throughout and has stunning curb appeal. Situated on an oversized corner lot, the property is private and peaceful with the most inviting covered front porch with sunset escarpment views. Inside, the living/dining areas are bright and airy and feature an abundance of windows. The kitchen is equipped with high end appliances, a spacious walk-in pantry and large sit up island. The family room with custom barn board accent wall overlooks the backyard and features a cozy stone fireplace. The main floor mudroom is conveniently located with access to the double car garage as well as a side entrance to the yard. Upstairs, the large primary suite features 2 walk-in closets. The ensuite completes the space with an extra-large vanity, glass shower and soaker tub. The additional bedrooms are spacious and bright and offer large walk-in closets.
The basement completes the home with an additional family room with fireplace, bar area that’s ready with plumbing and another full bathroom. The backyard is a peaceful retreat, you will love the covered patio that is perfect for outdoor entertaining late into the fall. Brooke Avenue is a great neighbourhood with two parks and trail access at the end of the street. This pretty family friendly property is designed for easy upscale living and is a must see!
Location
Province ON
County Simcoe County
Area Collingwood
Zoning R3-4
Direction Alyssa Drive to Connor Ave corner of Connor and Brooke Ave
Rooms
Basement Full, Finished
Kitchen 1
Interior
Interior Features High Speed Internet, Central Vacuum
Heating Fireplace-Gas, Forced Air, Natural Gas
Cooling Central Air
Fireplaces Number 2
Fireplaces Type Family Room, Gas, Recreation Room
Fireplace Yes
Window Features Window Coverings
Appliance Dishwasher, Dryer, Gas Stove, Refrigerator, Washer
Laundry Lower Level
Exterior
Exterior Feature Landscaped
Parking Features Attached Garage, Garage Door Opener, Asphalt
Garage Spaces 2.0
Fence Full
Utilities Available Cable Connected, Cell Service, Electricity Connected, Garbage/Sanitary Collection, Natural Gas Connected, Street Lights, Phone Connected
Waterfront Description West
Roof Type Asphalt Shing
Porch Porch
Lot Frontage 66.0
Lot Depth 109.0
Garage Yes
Building
Lot Description Urban, Corner Lot, Near Golf Course, Landscaped, Park, Playground Nearby, Public Transit, School Bus Route, Schools, Shopping Nearby, Skiing, Trails
Faces Alyssa Drive to Connor Ave corner of Connor and Brooke Ave
Foundation Concrete Perimeter
Sewer Sewer (Municipal)
Water Municipal
Architectural Style Two Story
Structure Type Brick,Hardboard,Vinyl Siding
New Construction No
Schools
Elementary Schools Mtn View/ St Mary'S/Pretty River
High Schools Cci/ Olb
Others
Senior Community false
Tax ID 582600462
Ownership Freehold/None
Read Less
GET MORE INFORMATION





