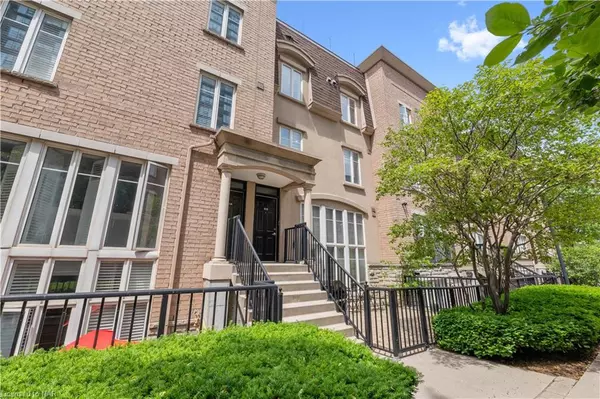For more information regarding the value of a property, please contact us for a free consultation.
26 Western Battery Road #213 Toronto, ON M6K 3N9
Want to know what your home might be worth? Contact us for a FREE valuation!

Our team is ready to help you sell your home for the highest possible price ASAP
Key Details
Sold Price $905,000
Property Type Townhouse
Sub Type Row/Townhouse
Listing Status Sold
Purchase Type For Sale
Square Footage 970 sqft
Price per Sqft $932
MLS Listing ID 40628082
Sold Date 09/12/24
Style Stacked Townhouse
Bedrooms 2
Full Baths 1
Half Baths 1
HOA Fees $660/mo
HOA Y/N Yes
Abv Grd Liv Area 970
Originating Board Niagara
Annual Tax Amount $3,655
Property Description
This Beautiful Updated Executive Two Bedroom, Two Bathroom Townhouse with a Rooftop Patio is Located in the Heart of Liberty Village. An Open Concept Main Floor layout With a Brand New Modern Eat In Kitchen, a large island with cabinets on both sides for storage, extra cabinets running along the wall into the dining area with High-End Appliances and a 2-pc bath. Upstairs You'll Find A Large Primary Bedroom With extra cabinets and a spacious closet, A Second Bedroom with a large closet as well and a 4-pc bath. The next level has your in-suite laundry with a walkout access to your Expansive Rooftop Patio with over 220 sqft of space where you can Enjoy your morning coffee, reading a book, a glass of wine or just lounging. You will surely impress your guests when entertaining and making a delicious BBQ. It's Patio Season Time. Extra Bonus includes numerous upgrades thru-out, 2 Car Tandem Underground Parking, One Locker, Storage Shed on the rooftop patio and more. The best part of living here is the fantastic number of amenities that Liberty Village and King West has to offer. Steps away you can enjoy an array of shops, dining establishments, coffee shops, grocery stores, bakeries, fitness centers, Starbucks, LCBO, lush green spaces, convenient transit options for a hassle-free commute to downtown Toronto and so much more. Close to the waterfront for those outdoor enthusiasts who want to bike, run, jog or walk your dog. Ready for a Quick Closing.
Location
Province ON
County Toronto
Area Tc01 - Toronto Central
Zoning Residential
Direction E. Liberty and Strachan Avenue
Rooms
Basement None
Kitchen 1
Interior
Interior Features Built-In Appliances
Heating Forced Air
Cooling Central Air
Fireplace No
Window Features Window Coverings
Appliance Dishwasher, Dryer, Refrigerator, Stove, Washer
Laundry In-Suite
Exterior
Garage Spaces 2.0
Roof Type Other
Porch Terrace
Garage Yes
Building
Lot Description Urban, Dog Park, Library, Major Highway, Park, Playground Nearby, Public Transit, Rec./Community Centre
Faces E. Liberty and Strachan Avenue
Sewer Sewer (Municipal)
Water Municipal
Architectural Style Stacked Townhouse
Structure Type Stucco
New Construction No
Others
HOA Fee Include Insurance,Common Elements,Parking,Water
Senior Community false
Tax ID 127460073
Ownership Condominium
Read Less




