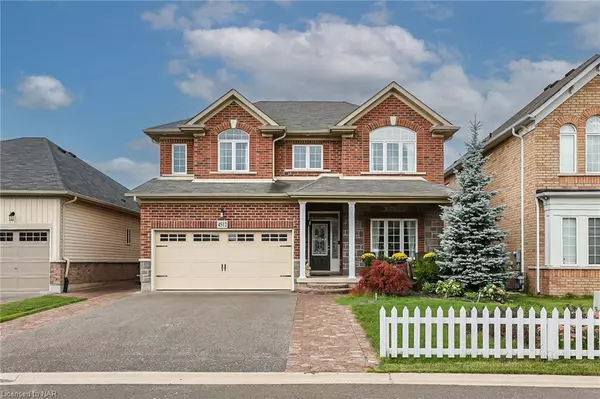For more information regarding the value of a property, please contact us for a free consultation.
4512 Cinnamon Grove Niagara Falls, ON L2G 0A4
Want to know what your home might be worth? Contact us for a FREE valuation!

Our team is ready to help you sell your home for the highest possible price ASAP
Key Details
Sold Price $875,000
Property Type Single Family Home
Sub Type Single Family Residence
Listing Status Sold
Purchase Type For Sale
Square Footage 2,446 sqft
Price per Sqft $357
MLS Listing ID 40635870
Sold Date 09/11/24
Style Two Story
Bedrooms 4
Full Baths 2
Half Baths 1
Abv Grd Liv Area 2,446
Originating Board Niagara
Annual Tax Amount $6,532
Property Description
Welcome to your Chippawa dream home! This exceptional 8-year-old home is a true gem, boasting over 2400 square feet of living space spread across two storeys. With 4 oversized bedrooms and 2.5 luxurious baths, this home is perfect for families of all sizes. Step inside and be captivated by the stunning custom cabinets and stone countertops, a testament to the craftsmanship and attention to detail put into this home. Hardwood flooring graces every room, adding warmth and elegance to the already inviting atmosphere. The open concept kitchen, complete with a butler's pantry, allows for seamless entertaining and effortless meal preparation. Imagine sipping your morning coffee while gazing through the patio doors that lead to an amazing backyard. Speaking of the backyard, prepare to be amazed. Fully fenced and overlooking a walking trail, pond, and park, this outdoor oasis offers endless opportunities for relaxation and enjoyment. Whether you're hosting a barbecue or simply unwinding after a long day, this backyard is sure to become your personal sanctuary. The double car garage provides ample space for your vehicles and storage needs. Located in an exceptional neighborhood, this home is surrounded by all the amenities you could desire. From schools and shopping centers to recreational facilities, entertainment options and the new Hospital that is currently being built, everything you need is just a stone's throw away. Don't miss the opportunity to make this extraordinary house your forever home. Contact us now to schedule a viewing and experience the epitome of comfort, style, and convenience.
Location
Province ON
County Niagara
Area Niagara Falls
Zoning R3
Direction CHIPPAWA BETWEEN TALLGRASS AND EMERALD
Rooms
Other Rooms Shed(s)
Basement Development Potential, Walk-Up Access, Full, Unfinished, Sump Pump
Kitchen 1
Interior
Interior Features High Speed Internet, Auto Garage Door Remote(s), Central Vacuum
Heating Fireplace-Gas, Forced Air, Natural Gas
Cooling Central Air
Fireplaces Number 1
Fireplaces Type Family Room, Gas
Fireplace Yes
Appliance Dishwasher, Dryer, Refrigerator, Stove, Washer
Laundry Laundry Room, Upper Level
Exterior
Exterior Feature Backs on Greenbelt, Landscaped, Privacy, Recreational Area
Garage Attached Garage, Concrete
Garage Spaces 2.0
Fence Full
Utilities Available Cable Connected, Electricity Connected, Garbage/Sanitary Collection, Natural Gas Connected, Recycling Pickup, Street Lights
Waterfront No
Waterfront Description Access to Water
View Y/N true
View Park/Greenbelt, Pond
Roof Type Asphalt Shing
Handicap Access Accessible Hallway(s)
Porch Deck, Porch
Lot Frontage 45.0
Lot Depth 108.51
Parking Type Attached Garage, Concrete
Garage Yes
Building
Lot Description Urban, Rectangular, Ample Parking, Greenbelt, Park, Quiet Area, School Bus Route, Schools, Shopping Nearby, Trails
Faces CHIPPAWA BETWEEN TALLGRASS AND EMERALD
Foundation Poured Concrete
Sewer Sewer (Municipal)
Water Municipal
Architectural Style Two Story
Structure Type Vinyl Siding
New Construction No
Others
Senior Community false
Tax ID 642580596
Ownership Freehold/None
Read Less
GET MORE INFORMATION





