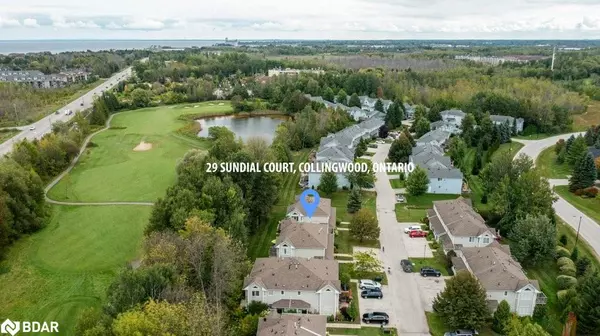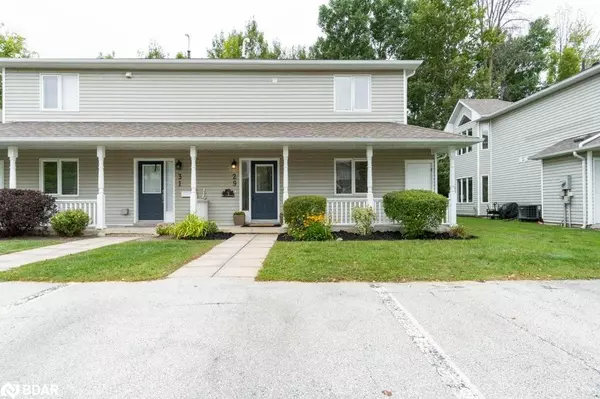For more information regarding the value of a property, please contact us for a free consultation.
29 Sundial Court Collingwood, ON L9Y 5E5
Want to know what your home might be worth? Contact us for a FREE valuation!

Our team is ready to help you sell your home for the highest possible price ASAP
Key Details
Sold Price $550,000
Property Type Condo
Sub Type Condo/Apt Unit
Listing Status Sold
Purchase Type For Sale
Square Footage 1,460 sqft
Price per Sqft $376
MLS Listing ID 40608063
Sold Date 09/30/24
Style Two Story
Bedrooms 4
Full Baths 3
HOA Fees $638/mo
HOA Y/N Yes
Abv Grd Liv Area 1,460
Originating Board Barrie
Annual Tax Amount $3,141
Property Description
Beautiful relaxing setting. 2-storey semi-detached condo townhouse backing on the 9th hole of Cranberry Golf Course with treed buffer for privacy. Bright, 4 bedroom home with 3 full baths on quiet street. Direct access to the Georgian Trail network, minutes to skiing, golf, parks, and beaches/waterfront. Bus service to downtown Collingwood. Outdoor swimming pool. One assigned parking space and visitor space directly in front of unit for convenience. This spacious end unit features an open concept plan with an abundant use of windows, offering plenty of natural light. Fabulous bright and airy primary bedroom with ensuite features vaulted ceilings & large windows. Spacious 2nd and 3rd bdrms upstairs with large closets and 4th bedroom on main floor with ensuite. Laundry + utility/storage room on 2nd floor. Perfect place for a full-time residence or weekend getaway. Furnishings negotiable.
Location
Province ON
County Simcoe County
Area Collingwood
Zoning Res (R3-32)
Direction HWY 26 West to Cranberry Trail West.
Rooms
Basement None
Kitchen 1
Interior
Interior Features Central Vacuum
Heating Forced Air, Natural Gas
Cooling Central Air
Fireplaces Number 1
Fireplaces Type Living Room, Gas
Fireplace Yes
Window Features Window Coverings
Appliance Water Heater, Dishwasher, Dryer, Microwave, Refrigerator, Stove, Washer
Laundry Laundry Room, Upper Level
Exterior
Exterior Feature Lawn Sprinkler System, Private Entrance
Parking Features Exclusive
Pool In Ground
Waterfront Description Lake/Pond
Roof Type Asphalt Shing
Porch Patio
Garage No
Building
Lot Description Urban, Ample Parking, Beach, Near Golf Course, Greenbelt, Highway Access, Open Spaces, Playground Nearby, Public Transit, Quiet Area, Schools, Shopping Nearby, Skiing, Trails
Faces HWY 26 West to Cranberry Trail West.
Sewer Sewer (Municipal)
Water Municipal
Architectural Style Two Story
Structure Type Vinyl Siding
New Construction No
Others
Senior Community false
Tax ID 592470015
Ownership Condominium
Read Less
GET MORE INFORMATION





