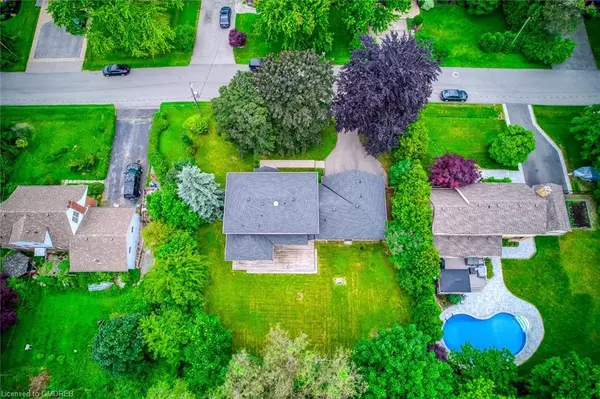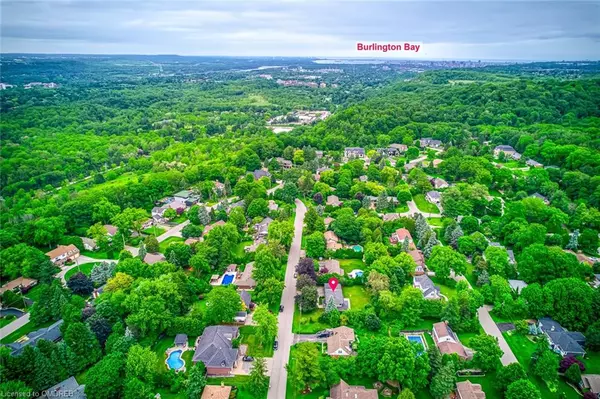For more information regarding the value of a property, please contact us for a free consultation.
818 Haig Road Ancaster, ON L9G 3G9
Want to know what your home might be worth? Contact us for a FREE valuation!

Our team is ready to help you sell your home for the highest possible price ASAP
Key Details
Sold Price $1,335,000
Property Type Single Family Home
Sub Type Single Family Residence
Listing Status Sold
Purchase Type For Sale
Square Footage 2,027 sqft
Price per Sqft $658
MLS Listing ID 40620299
Sold Date 09/11/24
Style Two Story
Bedrooms 4
Full Baths 3
Half Baths 1
Abv Grd Liv Area 2,027
Originating Board Oakville
Annual Tax Amount $8,441
Property Description
Contemporary Design! Open Plan Transformation on a 100' lot in Ancaster Heights. Close to Hwy & Many Amenities. Top quality workmanship & thought to every detail. Features include: Custom kitchen w/large island, Quartz counters, S/S appliances, Hardwood Floor Throughout, 4 Top notch bathroom designs, Ensuite w/glass shower & barn door, closet organizer in Master Bedroom, Main floor living room w/gas Fireplace feature wall is bright & airy overlooking backyard. Custom Hunter Douglas shades, Feature brick walls, Additional 715 sq ft fin basement is teen's retreat w/gorgeous 3pc bath & extra bdrm. NEST control & much more incl: Double oversized garage will fit any truck, Extensive backyard decking, Gas BBQ hook-up, neutral decor, This home suits the most discriminating buyer looking for a special unique home on a gorgeous lot close to everything. This home is within the catchment of top-rated schools, conservation areas, vibrant shopping areas, and the Ancaster Mill.
Location
Province ON
County Hamilton
Area 42 - Ancaster
Zoning Residential
Direction Wilson/Montgomery/Massey
Rooms
Basement Full, Finished
Kitchen 1
Interior
Interior Features Auto Garage Door Remote(s)
Heating Forced Air, Natural Gas
Cooling Central Air
Fireplaces Number 1
Fireplaces Type Gas
Fireplace Yes
Window Features Window Coverings
Appliance Dishwasher, Dryer, Gas Stove, Microwave, Range Hood, Refrigerator, Stove
Exterior
Garage Attached Garage, Garage Door Opener, Asphalt
Garage Spaces 2.0
Waterfront No
Roof Type Asphalt Shing
Porch Deck
Lot Frontage 100.0
Lot Depth 120.0
Parking Type Attached Garage, Garage Door Opener, Asphalt
Garage Yes
Building
Lot Description Urban, Near Golf Course, Highway Access, Hospital, Public Transit, Trails
Faces Wilson/Montgomery/Massey
Foundation Poured Concrete
Sewer Sewer (Municipal)
Water Municipal
Architectural Style Two Story
Structure Type Aluminum Siding,Vinyl Siding,Other
New Construction No
Others
Senior Community false
Tax ID 175640335
Ownership Freehold/None
Read Less
GET MORE INFORMATION





