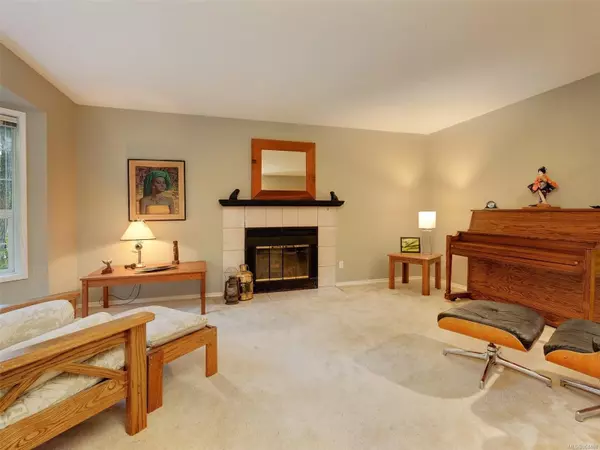For more information regarding the value of a property, please contact us for a free consultation.
558 Caleb Pike Rd Highlands, BC V9B 6G8
Want to know what your home might be worth? Contact us for a FREE valuation!

Our team is ready to help you sell your home for the highest possible price ASAP
Key Details
Sold Price $925,000
Property Type Single Family Home
Sub Type Single Family Detached
Listing Status Sold
Purchase Type For Sale
Square Footage 1,694 sqft
Price per Sqft $546
MLS Listing ID 964480
Sold Date 09/12/24
Style Main Level Entry with Lower/Upper Lvl(s)
Bedrooms 3
Rental Info Unrestricted
Year Built 1989
Annual Tax Amount $3,663
Tax Year 2023
Lot Size 1.010 Acres
Acres 1.01
Property Description
OPEN HOUSE SAT JULY 13 11AM-1PM! This Cape Cod Style home sits on a beautiful wooded 1 acre lot in the Highlands. The sun pours through the trees creating a magical oasis! This home & property is perfect for a family or individuals who want to be in nature, yet close to amenities. Only 8 minute drive to Millstream Village, Costco, Bear Mtn Golf, & more! The home has a great layout, w/ common rooms on main floor & 3 bedrooms (incl. large primary) on upper. Cathedral entryway w/ living room w/ wood burning fireplace (2010 chimney-never used) on right & dining room/den on left. Kitchen boasts newer flat-top stove, microwave, dishwasher (2023), island & eating area. Family room off kitchen w/ French doors to back patio & sun drenched backyard. The property is private w/ many spots to explore, have a campfire, or pitch a tent. Also incl. double car garage, insulated, heated & ventilated storage, well maintained chicken coop & garden beds w/ secure deer fencing. School bus stops at driveway.
Location
Province BC
County Capital Regional District
Area Hi Western Highlands
Direction East
Rooms
Basement Crawl Space
Kitchen 1
Interior
Interior Features Cathedral Entry, Dining Room, Eating Area, Storage
Heating Baseboard, Electric
Cooling None
Flooring Carpet, Laminate, Tile, Vinyl
Fireplaces Number 1
Fireplaces Type Living Room, Wood Burning
Fireplace 1
Window Features Bay Window(s),Insulated Windows
Appliance Dishwasher, Dryer, Oven/Range Electric, Range Hood, Refrigerator, Washer
Laundry In House
Exterior
Garage Spaces 2.0
Roof Type Asphalt Shingle
Handicap Access Ground Level Main Floor
Parking Type Driveway, Garage Double, RV Access/Parking
Building
Lot Description Curb & Gutter, Private
Building Description Insulation: Ceiling,Insulation: Walls, Main Level Entry with Lower/Upper Lvl(s)
Faces East
Foundation Poured Concrete
Sewer Septic System
Water Well: Drilled
Structure Type Insulation: Ceiling,Insulation: Walls
Others
Ownership Freehold
Acceptable Financing Clear Title, Purchaser To Finance
Listing Terms Clear Title, Purchaser To Finance
Pets Description Aquariums, Birds, Caged Mammals, Cats, Dogs
Read Less
Bought with eXp Realty
GET MORE INFORMATION





