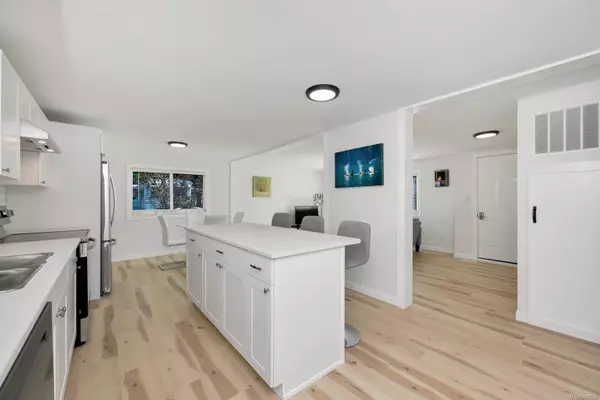For more information regarding the value of a property, please contact us for a free consultation.
2847 Sooke Lake Rd #44 Langford, BC V9B 4P8
Want to know what your home might be worth? Contact us for a FREE valuation!

Our team is ready to help you sell your home for the highest possible price ASAP
Key Details
Sold Price $320,000
Property Type Manufactured Home
Sub Type Manufactured Home
Listing Status Sold
Purchase Type For Sale
Square Footage 967 sqft
Price per Sqft $330
MLS Listing ID 967555
Sold Date 09/12/24
Style Rancher
Bedrooms 2
HOA Fees $730/mo
Rental Info Unrestricted
Year Built 1977
Annual Tax Amount $788
Tax Year 2024
Property Description
Discover a fully upgraded double-wide manufactured home in Langford, boasting 967 sqft with 2 bedrooms & 2 bathrooms, including a master suite with an ensuite. This residence is transformed with a new centrally ducted cold climate heat pump (10-year parts warranty), new electrical and fixtures, new plumbing and fixtures, and fresh paint inside and out. The home also features new washrooms, a modern kitchen with new appliances (2024), new vinyl flooring, windows, doors, a metal roof (2024), and skirting. Enjoy the newly built decks and a fully fenced yard, providing outdoor living space and privacy. The property includes a convenient storage shed, and parking for two vehicles, and is one of the largest in the park. Enjoy stunning mountain views from certain locations on the property. Nestled beside Goldstream Park it offers easy highway access to extensive shopping, including Costco. This property is a testament to modern living in a prime location, merging tranquillity with convenience
Location
Province BC
County Capital Regional District
Area La Goldstream
Direction North
Rooms
Other Rooms Storage Shed
Basement None
Main Level Bedrooms 2
Kitchen 1
Interior
Interior Features Closet Organizer, Eating Area, Storage
Heating Baseboard, Electric, Heat Pump
Cooling Air Conditioning
Flooring Laminate, Vinyl
Window Features Blinds,Screens,Vinyl Frames
Appliance Dishwasher, Dryer, F/S/W/D, Oven/Range Electric, Refrigerator, Washer
Laundry In House
Exterior
Exterior Feature Balcony/Deck, Fenced, Fencing: Full
View Y/N 1
View Mountain(s)
Roof Type Metal
Parking Type Driveway
Total Parking Spaces 2
Building
Lot Description Central Location, Easy Access, Family-Oriented Neighbourhood, Irregular Lot, Landscaped, Level, Recreation Nearby, Serviced, Shopping Nearby
Building Description Frame Wood,Insulation All,Metal Siding, Rancher
Faces North
Foundation Other
Sewer Sewer Connected
Water Municipal
Structure Type Frame Wood,Insulation All,Metal Siding
Others
HOA Fee Include Garbage Removal,Recycling,Sewer,Water
Ownership Pad Rental
Pets Description Aquariums, Birds, Caged Mammals, Cats, Dogs
Read Less
Bought with eXp Realty
GET MORE INFORMATION





