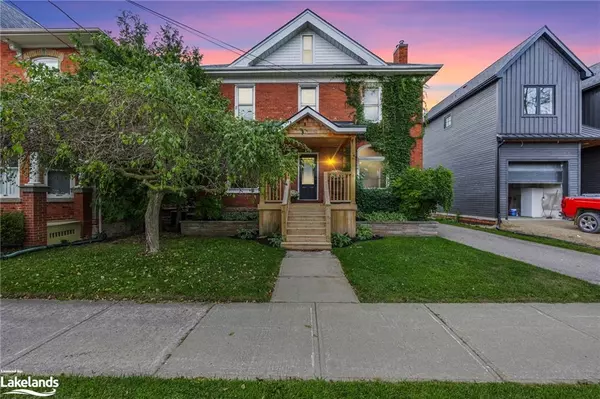For more information regarding the value of a property, please contact us for a free consultation.
74 Fifth Street Collingwood, ON L9Y 1X1
Want to know what your home might be worth? Contact us for a FREE valuation!

Our team is ready to help you sell your home for the highest possible price ASAP
Key Details
Sold Price $915,000
Property Type Single Family Home
Sub Type Single Family Residence
Listing Status Sold
Purchase Type For Sale
Square Footage 1,755 sqft
Price per Sqft $521
MLS Listing ID 40638370
Sold Date 09/11/24
Style Two Story
Bedrooms 3
Full Baths 1
Half Baths 1
Abv Grd Liv Area 1,755
Originating Board The Lakelands
Year Built 1943
Annual Tax Amount $3,284
Property Description
Downtown Collingwood Red Brick Gem is ready for its next owners! Filled with original, vintage charm this 3+ bedroom, 2 bathroom home boasts large principal rooms with oversized windows, an updated kitchen with extra storage, original hardwood floors & stained glass accents. High ceilings, oversized trim, classic wood doors with crystal knobs display the timeless nature of the home on the main floor and upstairs. Both bathrooms have been thoughtfully updated with contemporary finishes while maintaining the home's character. Sitting on an oversized, treed 48' x 165' fully fenced lot, there is ample room for a pool, rink or both. The private backyard is ready to enjoy with a fire pit, gardens & large shed. Unfinished basement has great potential with a large access window, cold storage and has recently been insulated (spray foam). Steps from our historic downtown, trails, Georgian Bay, recreation facilities and minutes from Blue Mountain, Creemore, Wasaga Beach & more, this home is ideal for those looking for a quiet space in the heart of our town. Walking distance from both elementary & high schools, shopping and our best restaurants.
Location
Province ON
County Simcoe County
Area Collingwood
Zoning R2
Direction Hurontario to Fifth St. Home is on the south side before Maple St.
Rooms
Other Rooms Shed(s)
Basement Development Potential, Crawl Space, Unfinished
Kitchen 1
Interior
Interior Features Central Vacuum, None
Heating Fireplace-Gas, Forced Air, Natural Gas
Cooling Central Air
Fireplaces Number 1
Fireplaces Type Gas
Fireplace Yes
Window Features Window Coverings
Appliance Built-in Microwave, Dishwasher, Dryer, Refrigerator, Stove, Washer
Laundry In Basement
Exterior
Fence Full
Roof Type Asphalt Shing
Lot Frontage 48.0
Lot Depth 165.0
Garage No
Building
Lot Description Urban, Ample Parking, City Lot
Faces Hurontario to Fifth St. Home is on the south side before Maple St.
Foundation Concrete Perimeter, Stone
Sewer Sewer (Municipal)
Water Municipal
Architectural Style Two Story
Structure Type Brick
New Construction No
Others
Senior Community false
Tax ID 582790058
Ownership Freehold/None
Read Less
GET MORE INFORMATION





