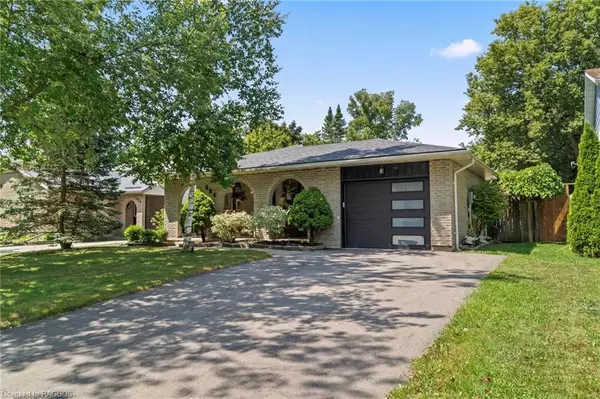For more information regarding the value of a property, please contact us for a free consultation.
684 Macyoung Drive Kincardine, ON N2Z 1S9
Want to know what your home might be worth? Contact us for a FREE valuation!

Our team is ready to help you sell your home for the highest possible price ASAP
Key Details
Sold Price $633,000
Property Type Single Family Home
Sub Type Single Family Residence
Listing Status Sold
Purchase Type For Sale
Square Footage 1,045 sqft
Price per Sqft $605
MLS Listing ID 40631955
Sold Date 09/11/24
Style Backsplit
Bedrooms 4
Full Baths 2
Abv Grd Liv Area 1,613
Originating Board Grey Bruce Owen Sound
Year Built 1977
Annual Tax Amount $3,537
Property Description
CHARMING 4-BEDROOM WITH ACCESSORY APARTMENT.
Welcome to your new sanctuary! This beautifully updated residence with 1772 sq’ finished living space offers the perfect blend of comfort, functionality, and curb appeal. From the moment you arrive, you'll be captivated by its distinctive architecture & numerous recent upgrades.
This home features 4 generous bedrooms and 2 bathrooms, providing ample closet storage for all your needs. The accessory apartment is ideal for guests or rental income, complete with a newly added kitchenette and a separate entrance. Enjoy the upgraded amenities, including a new gas furnace and central air conditioning for year-round comfort.
The bright and inviting kitchen boasts a large nook window that floods the space with natural light. Stylish upgrades throughout the home include attractive maple flooring, enhancing its aesthetic appeal, while a modern gas fireplace adds warmth to lower living area. The fully landscaped backyard outdoor oasis, features beautiful pergola, gardens, flagstones, and a convenient sidewalk, perfect for entertaining outdoors.
Recent upgrades have transformed this home. A complete list is available on request. A few of the enhancements include a central air system, in-law or accessory apartment with solid doors, natural gas furnace & fireplace, paved wider driveway, garage door and front window.
This home is a rare find—perfect for growing families, investors, or anyone seeking a well-maintained property with income potential. Schedule a viewing today to experience all that it has to offer!
Location
Province ON
County Bruce
Area Kincardine
Zoning R1
Direction From Highway 21 turn west on Russell Street, left on Scott Street, right on Kennard Crescent, left on MacYoung Drive
Rooms
Other Rooms Shed(s)
Basement Separate Entrance, Walk-Out Access, Full, Partially Finished, Sump Pump
Kitchen 2
Interior
Interior Features High Speed Internet, Accessory Apartment, Auto Garage Door Remote(s), Bed & Breakfast, Built-In Appliances, Ceiling Fan(s), In-Law Floorplan, Water Meter, Wet Bar, Work Bench
Heating Fireplace-Gas, Forced Air, Natural Gas
Cooling Central Air
Fireplaces Number 1
Fireplaces Type Family Room, Gas
Fireplace Yes
Window Features Window Coverings
Appliance Bar Fridge, Water Heater Owned, Dishwasher, Dryer, Microwave, Refrigerator, Stove, Washer
Laundry In Basement
Exterior
Exterior Feature Landscape Lighting, Landscaped, Year Round Living
Garage Attached Garage, Garage Door Opener, Asphalt
Garage Spaces 1.0
Utilities Available Cable Connected, Cell Service, Electricity Connected, Fibre Optics, Garbage/Sanitary Collection, Natural Gas Connected, Recycling Pickup, Street Lights, Phone Available, Underground Utilities, Propane
Waterfront No
Roof Type Asphalt Shing
Porch Deck, Porch
Lot Frontage 50.0
Lot Depth 105.0
Parking Type Attached Garage, Garage Door Opener, Asphalt
Garage Yes
Building
Lot Description Urban, Rectangular, Beach, Dog Park, Near Golf Course, Hospital, Landscaped, Library, Park, Place of Worship, Playground Nearby, Quiet Area, Rec./Community Centre, School Bus Route, Schools, Shopping Nearby, Trails
Faces From Highway 21 turn west on Russell Street, left on Scott Street, right on Kennard Crescent, left on MacYoung Drive
Foundation Poured Concrete
Sewer Sewer (Municipal)
Water Municipal
Architectural Style Backsplit
Structure Type Aluminum Siding,Brick
New Construction No
Schools
High Schools Kdss
Others
Senior Community false
Tax ID 333130285
Ownership Freehold/None
Read Less
GET MORE INFORMATION





