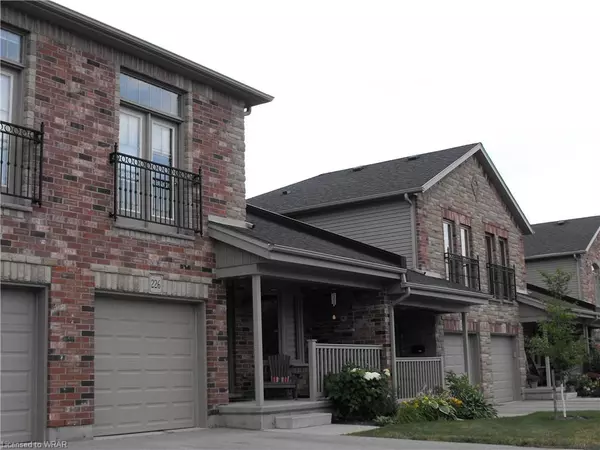For more information regarding the value of a property, please contact us for a free consultation.
50 Galt Road #226 Stratford, ON N5A 0B2
Want to know what your home might be worth? Contact us for a FREE valuation!

Our team is ready to help you sell your home for the highest possible price ASAP
Key Details
Sold Price $655,000
Property Type Townhouse
Sub Type Row/Townhouse
Listing Status Sold
Purchase Type For Sale
Square Footage 1,430 sqft
Price per Sqft $458
MLS Listing ID 40619732
Sold Date 09/11/24
Style Two Story
Bedrooms 2
Full Baths 2
HOA Fees $420/mo
HOA Y/N Yes
Abv Grd Liv Area 1,430
Originating Board Waterloo Region
Year Built 2016
Annual Tax Amount $4,823
Property Description
Imagine the easy lifestyle afforded by this stunning West Village Bungaloft Townhouse condo, backing onto a gorgeous wooded lot with fruit trees that flower in the spring and mature trees to fill in the landscape until fall.
The open concept livingroom and dining room has a warm and comfortable feel with hardwood floors, 15 foot vaulted ceilings, stained oak gas corner fireplace and patio doors leading to a 9 ft x 9ft deck. This unit was originally a McCann Construction model unit and has a number of upgrades including soft close slides and upper drawers and oversized pullout lower cabinetry for pots and pans in the smart white kitchen. The crown molding, clean and fresh subway tile backspash and LED uner counter lighting complete this gourmet friendly kitchen! The main floor also features a bedroom, 3 pc bathroom and laundry. The forced air gas furnace is newer (12 months) and has overcapacity to heat and cool this home!
Upstairs, you will find the primary bedroom with 9 ft ceiling, Juliette bacony with double doors and an electric fireplace, a 4 pc bath and a large loft suitable for a den, extra bedroom or a home office.
Downstairs, there is a semi-finished room and ample storage space with room to finish this level as you wish.
You will appreciate the close proximity to numerous amenities, such as the many shops, such as Sobeys, No Frills Grocery, Shoppers DrugMart, schools, parks, St.Michaels Rec Centre and tennis, and professional offices in this North West part of Stratford.
Condo fees are $420. per month
Location
Province ON
County Perth
Area Stratford
Zoning R4 (2) - 4
Direction From Huron Rd Stratford, turn north onto O'Loane Ave. Turn east (right) onto Galt Rd, entrance to the condo is on the north (left side) of road.
Rooms
Other Rooms None
Basement Full, Partially Finished, Sump Pump
Kitchen 1
Interior
Interior Features Ceiling Fan(s), Central Vacuum, In-law Capability
Heating Forced Air, Natural Gas
Cooling Central Air
Fireplaces Number 2
Fireplaces Type Electric, Family Room, Gas
Fireplace Yes
Window Features Window Coverings,Skylight(s)
Appliance Water Heater, Built-in Microwave, Dishwasher, Dryer, Gas Stove, Refrigerator, Washer
Laundry Electric Dryer Hookup, Laundry Closet, Main Level, Washer Hookup
Exterior
Exterior Feature Private Entrance, Year Round Living
Garage Attached Garage, Asphalt
Garage Spaces 1.0
Utilities Available Electricity Connected, High Speed Internet Avail, Natural Gas Connected
Waterfront No
View Y/N true
View Trees/Woods
Roof Type Asphalt Shing
Porch Juliette, Deck
Parking Type Attached Garage, Asphalt
Garage Yes
Building
Lot Description Urban, Landscaped, Place of Worship, Playground Nearby, Public Transit, Schools, Shopping Nearby
Faces From Huron Rd Stratford, turn north onto O'Loane Ave. Turn east (right) onto Galt Rd, entrance to the condo is on the north (left side) of road.
Foundation Poured Concrete
Sewer Sewer (Municipal)
Water Municipal-Metered
Architectural Style Two Story
Structure Type Stone,Vinyl Siding
New Construction No
Others
HOA Fee Include Insurance,Common Elements,Parking
Senior Community false
Tax ID 537320058
Ownership Condominium
Read Less
GET MORE INFORMATION





