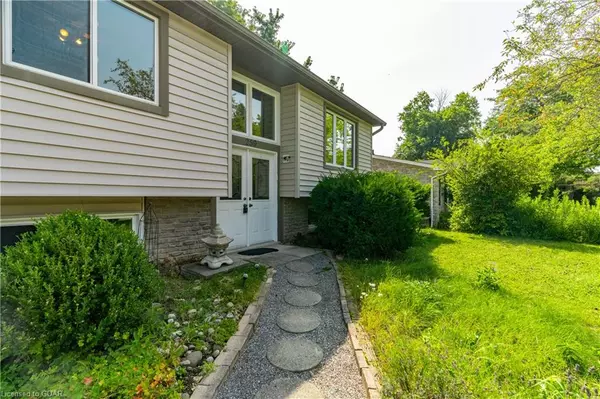For more information regarding the value of a property, please contact us for a free consultation.
259 Waratah Avenue Newmarket, ON L3Y 5H8
Want to know what your home might be worth? Contact us for a FREE valuation!

Our team is ready to help you sell your home for the highest possible price ASAP
Key Details
Sold Price $880,000
Property Type Single Family Home
Sub Type Single Family Residence
Listing Status Sold
Purchase Type For Sale
Square Footage 1,186 sqft
Price per Sqft $741
MLS Listing ID 40640481
Sold Date 09/09/24
Style Bungalow Raised
Bedrooms 5
Full Baths 1
Half Baths 1
Abv Grd Liv Area 1,186
Originating Board Guelph & District
Year Built 1974
Annual Tax Amount $4,509
Property Description
Situated in Newmarket's highly desirable Huron Heights and Leslie Valley neighbourhood, this bright and spacious, carpet-free raised bungalow offers a functional layout perfect for a growing family. The open-concept main floor boasts a cozy gas fireplace in the living room, a warm and inviting dining area, and a kitchen with ample storage and counter space, and direct access to the backyard. Down the hallway, you'll find a full 4-piece bathroom and three bedrooms, including primary bedroom, that has the best views in the home; overlooking the peaceful and scenic backyard. The partially finished basement features a spacious recreation room with a second gas fireplace, two additional bedrooms, a two-piece bathroom with laundry, and a walk-out to the backyard. This versatile space is ideal for a potential in-law suite or accessory apartment. The private, fully fenced backyard is a nature lovers paradise, filled with native trees and shrubs (a complete list of species is available). The neighbourhood's convenience is unbeatable, with shops, restaurants, schools, parks, and trails all within reach, along with quick access to Highway 404 and the Go Train Station. Don't miss this opportunity! This well-loved home is ready for new owners to make it their own.
Location
Province ON
County York
Area Newmarket
Zoning R1-D, ICBL
Direction Elgin St. & Leslie St.
Rooms
Other Rooms Shed(s)
Basement Walk-Out Access, Full, Partially Finished
Kitchen 1
Interior
Interior Features In-law Capability
Heating Baseboard, Fireplace-Gas
Cooling None
Fireplaces Number 2
Fireplaces Type Family Room, Gas, Recreation Room
Fireplace Yes
Appliance Water Heater, Dryer, Refrigerator, Stove, Washer
Laundry In Basement
Exterior
Exterior Feature Landscaped, Privacy
Roof Type Asphalt Shing
Lot Frontage 54.04
Lot Depth 150.05
Garage No
Building
Lot Description Urban, Rectangular, Greenbelt, Highway Access, Public Transit, Schools, Shopping Nearby
Faces Elgin St. & Leslie St.
Foundation Poured Concrete
Sewer Sewer (Municipal)
Water Municipal
Architectural Style Bungalow Raised
Structure Type Brick Veneer,Vinyl Siding
New Construction No
Others
Senior Community false
Tax ID 035630006
Ownership Freehold/None
Read Less




