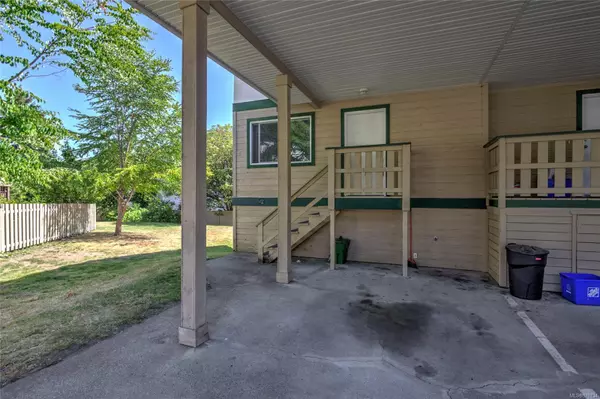For more information regarding the value of a property, please contact us for a free consultation.
3242 Cowichan Lake Rd #22 Duncan, BC V9L 4B9
Want to know what your home might be worth? Contact us for a FREE valuation!

Our team is ready to help you sell your home for the highest possible price ASAP
Key Details
Sold Price $475,000
Property Type Townhouse
Sub Type Row/Townhouse
Listing Status Sold
Purchase Type For Sale
Square Footage 1,659 sqft
Price per Sqft $286
Subdivision Timberline Grove
MLS Listing ID 970734
Sold Date 09/11/24
Style Main Level Entry with Lower/Upper Lvl(s)
Bedrooms 3
HOA Fees $408/mo
Rental Info Some Rentals
Year Built 1997
Annual Tax Amount $3,056
Tax Year 2024
Property Description
Welcome to “Timberline Grove”, a family friendly townhouse development with easy access to everything! This 3 level, 1,659 sq.ft. 3 bedroom, 2 bathroom unit has been freshly painted and updated with new light fixtures and features a big basement family room with walk out access to the back yard patio, bedrooms on the upper level and an open kitchen/dining/living area on the main. There’s also a fenced back yard, a large over height carport and this end unit borders on additional green space. Pets and rentals are allowed, there’s no age restrictions and the location is perfect with shopping & amenities at Berkey’s Corner, schools, trails, sports fields & transit access all within easy walking distance.
Location
Province BC
County North Cowichan, Municipality Of
Area Du West Duncan
Zoning R7
Direction West
Rooms
Basement Finished, Full, Walk-Out Access
Kitchen 1
Interior
Interior Features Dining/Living Combo, Eating Area
Heating Baseboard, Electric
Cooling None
Flooring Carpet, Mixed, Vinyl
Window Features Vinyl Frames
Appliance F/S/W/D
Laundry In Unit
Exterior
Exterior Feature Fencing: Full, Low Maintenance Yard
Carport Spaces 1
View Y/N 1
View Mountain(s)
Roof Type Fibreglass Shingle
Parking Type Carport
Total Parking Spaces 1
Building
Lot Description Central Location, Corner, Easy Access, Level, Near Golf Course, Recreation Nearby, Serviced, Shopping Nearby, Southern Exposure
Building Description Frame Wood,Stucco,Wood, Main Level Entry with Lower/Upper Lvl(s)
Faces West
Story 3
Foundation Poured Concrete
Sewer Sewer Connected
Water Municipal
Structure Type Frame Wood,Stucco,Wood
Others
HOA Fee Include Garbage Removal,Maintenance Structure,Property Management
Tax ID 023-771-411
Ownership Freehold/Strata
Pets Description Aquariums, Birds, Caged Mammals, Cats, Dogs, Number Limit, Size Limit
Read Less
Bought with eXp Realty
GET MORE INFORMATION





