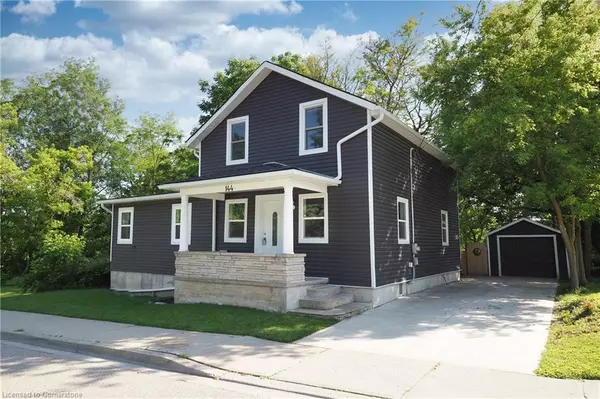For more information regarding the value of a property, please contact us for a free consultation.
144 Brewery Street Baden, ON N3A 2S8
Want to know what your home might be worth? Contact us for a FREE valuation!

Our team is ready to help you sell your home for the highest possible price ASAP
Key Details
Sold Price $810,000
Property Type Single Family Home
Sub Type Single Family Residence
Listing Status Sold
Purchase Type For Sale
Square Footage 1,801 sqft
Price per Sqft $449
MLS Listing ID 40605386
Sold Date 09/10/24
Style Two Story
Bedrooms 4
Full Baths 2
Half Baths 1
Abv Grd Liv Area 1,801
Originating Board Waterloo Region
Year Built 1880
Annual Tax Amount $3,704
Lot Size 0.256 Acres
Acres 0.256
Property Description
Small town living! Just move right in and enjoy this charming 4 bedroom, 2.5 bath century home with addition and
detached garage located on an expansive .25 Acre lot, on a quiet street in the
lovely town of Baden!!
Lots of versatility and options on the main floor with a
renovated kitchen with quartz counters, a living/dining room with freestanding
electric fireplace, family room, light filled primary bedroom with walkout to deck,
walkthrough closet with built-ins, and 5 piece ensuite privileges, as well as an
additional 3 piece bath. The upper level has 3 bedrooms and a handy 2 piece bath!
Substantial updates inside and out in the last few years including a basement
waterproofing with gunite, new weeping system, spray foam insulation in headers and
entry ways, spray foam in kitchen exterior wall, upgraded electrical panels in
house and garage, concrete drive with drainage system, exterior siding, garage roof
and door, furnace and a/c. The yard is simply amazing with multiple decks to relax
on while you enjoy all the space it offers!
Location
Province ON
County Waterloo
Area 6 - Wilmot Township
Zoning Z2BF
Direction Snyder's Rd E or Gingerich Rd to Brewery St
Rooms
Basement Walk-Up Access, Partial, Unfinished
Kitchen 1
Interior
Heating Forced Air, Natural Gas
Cooling Central Air
Fireplaces Number 1
Fireplaces Type Electric
Fireplace Yes
Appliance Water Heater, Water Softener, Dishwasher, Dryer, Microwave, Refrigerator, Stove, Washer
Laundry Main Level
Exterior
Parking Features Detached Garage, Concrete, Tandem
Garage Spaces 1.0
Roof Type Asphalt Shing
Handicap Access None
Porch Deck, Porch
Lot Frontage 68.53
Lot Depth 165.06
Garage Yes
Building
Lot Description Urban, Rectangular, Park, Quiet Area, Shopping Nearby
Faces Snyder's Rd E or Gingerich Rd to Brewery St
Foundation Concrete Perimeter, Stone
Sewer Sewer (Municipal)
Water Municipal-Metered
Architectural Style Two Story
Structure Type Vinyl Siding
New Construction No
Others
Senior Community false
Tax ID 221920027
Ownership Freehold/None
Read Less




