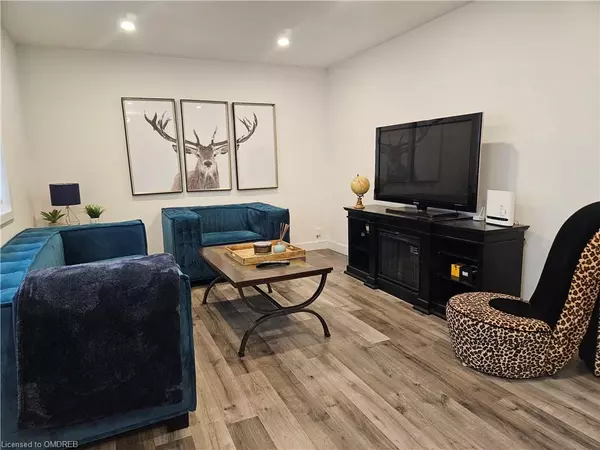For more information regarding the value of a property, please contact us for a free consultation.
478 Tenth Street Collingwood, ON L9Y 2H1
Want to know what your home might be worth? Contact us for a FREE valuation!

Our team is ready to help you sell your home for the highest possible price ASAP
Key Details
Sold Price $597,800
Property Type Single Family Home
Sub Type Single Family Residence
Listing Status Sold
Purchase Type For Sale
Square Footage 833 sqft
Price per Sqft $717
MLS Listing ID 40551057
Sold Date 09/06/24
Style Bungalow
Bedrooms 3
Full Baths 1
Half Baths 1
Abv Grd Liv Area 833
Originating Board Oakville
Annual Tax Amount $2,566
Property Description
Fantastic home in a great downtown location. This Gem is totally renovated and cute as a button. One floor
living, spacious 3 bedroom, 2 new bathrooms, large open concept living/dining/kitchen. New front deck is a
fantastic size for relaxing. Walk downtown or a short drive to YMCA, shops, transit, hiking trails, grocery,
LCBO, BLUE, and so much more. Walk to Cameron PS and CCI. Excellent opportunity for 1st time buyers,
investors or retirees. Enjoy this home without having to renovate. Sep side entrance, wide lot ready for your
personal touch with fencing and dual access driveway. Don't Miss Out. Extra's include new windows, doors,
roof on garage, all new ELF's, new plumbing, electrical, all new kitchen stainless appliances, backsplash,
granite countertops, stackable washer/dryer, new tankless water heater, enlarged master closet, laminate
floors, custom blinds, new 2pc/4pc bathrooms, pot lights,freshly painted, front wood porch, keyless entry,
detached garage, new sump pump and vapour barrier replaced for house exterior below grade. Roof replaced
2017. Furniture negotiable. Great option versus condo life. No maintenance fees. +++
Location
Province ON
County Simcoe County
Area Collingwood
Zoning R2
Direction Corner of TENTH/OAK
Rooms
Basement Crawl Space, Unfinished
Kitchen 1
Interior
Heating Forced Air, Natural Gas, Gas Hot Water
Cooling None
Fireplace No
Appliance Instant Hot Water, Dryer, Microwave, Refrigerator, Stove, Washer
Laundry Inside
Exterior
Parking Features Detached Garage, Asphalt, Circular, In/Out Parking
Garage Spaces 1.0
Roof Type Asphalt Shing
Lot Frontage 66.0
Lot Depth 82.0
Garage Yes
Building
Lot Description Urban, City Lot, Park, School Bus Route, Schools
Faces Corner of TENTH/OAK
Foundation Block
Sewer Sewer (Municipal)
Water Municipal
Architectural Style Bungalow
Structure Type Vinyl Siding,Wood Siding
New Construction No
Schools
Elementary Schools Cameron Street
Others
Senior Community false
Tax ID 582770093
Ownership Freehold/None
Read Less
GET MORE INFORMATION





