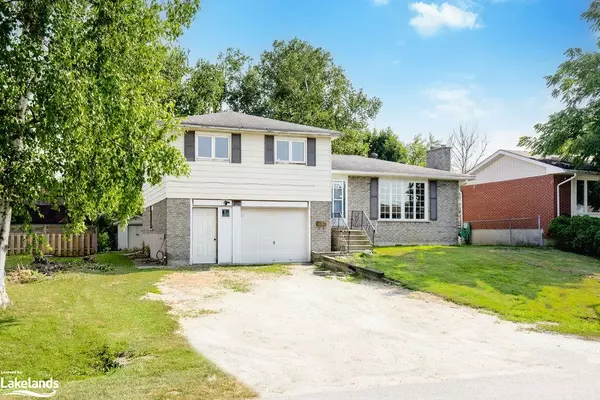For more information regarding the value of a property, please contact us for a free consultation.
14 Gibbard Crescent Collingwood, ON L9Y 2C1
Want to know what your home might be worth? Contact us for a FREE valuation!

Our team is ready to help you sell your home for the highest possible price ASAP
Key Details
Sold Price $500,000
Property Type Single Family Home
Sub Type Single Family Residence
Listing Status Sold
Purchase Type For Sale
Square Footage 1,170 sqft
Price per Sqft $427
MLS Listing ID 40626954
Sold Date 09/09/24
Style Sidesplit
Bedrooms 3
Full Baths 1
Half Baths 1
Abv Grd Liv Area 1,627
Originating Board The Lakelands
Annual Tax Amount $3,238
Property Description
Opportunity knocks in this well located side split with loads of potential on a generous sized lot! Natural light floods the main floor with double windows, stone facade wall with gas fireplace opening to the dining room making this a great floor plan for entertaining. The dining room opens to the good sized kitchen with ample cabinet space and a window overlooking the backyard. Upstairs you'll find three spacious bedrooms and an updated bathroom with walk in shower and glass doors! On the lower level you have a mudroom leading to the garage and 2 pc bathroom! The basement offers a bar area, cold room and loads of area for storage! This home sits on a large lot with a huge driveway! Walk to downtown, Collingwood's gorgeous trail system, schools and more! This location really cannot be beat!
Home is being sold "AS IS".
Location
Province ON
County Simcoe County
Area Collingwood
Zoning R3
Direction From Sixth St, Go South on Spruce St and make a left onto Gibbard. Property is on the right.
Rooms
Basement Partial, Partially Finished
Kitchen 1
Interior
Heating Electric, Fireplace-Gas
Cooling None
Fireplaces Number 2
Fireplace Yes
Appliance Water Heater
Exterior
Parking Features Attached Garage
Garage Spaces 1.5
Roof Type Shingle
Lot Frontage 60.0
Lot Depth 120.0
Garage Yes
Building
Lot Description Urban, Ample Parking, City Lot, Near Golf Course, Hospital, Open Spaces, Park, Place of Worship, Public Transit, Schools, Shopping Nearby, Skiing, Trails
Faces From Sixth St, Go South on Spruce St and make a left onto Gibbard. Property is on the right.
Foundation Concrete Block, Unknown
Sewer Sewer (Municipal)
Water Municipal
Architectural Style Sidesplit
Structure Type Wood Siding
New Construction No
Others
Senior Community false
Tax ID 582750159
Ownership Freehold/None
Read Less
GET MORE INFORMATION





