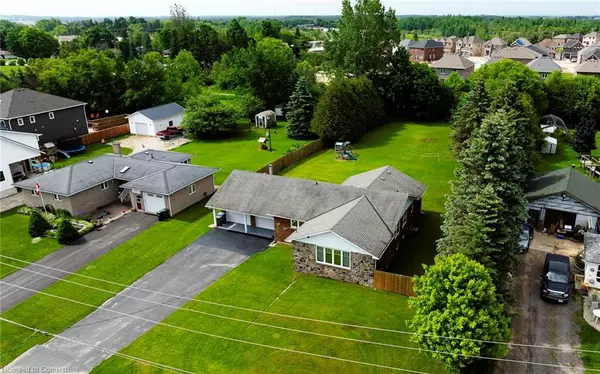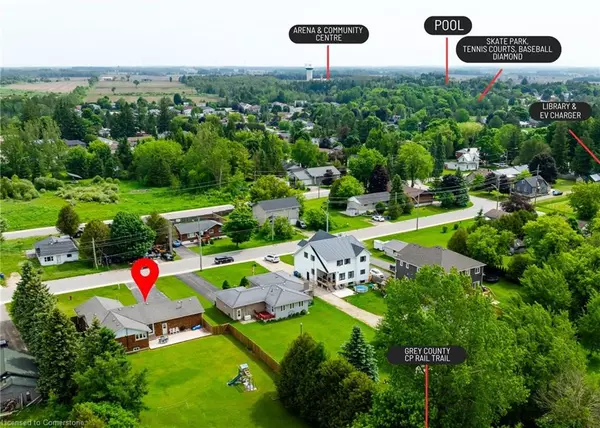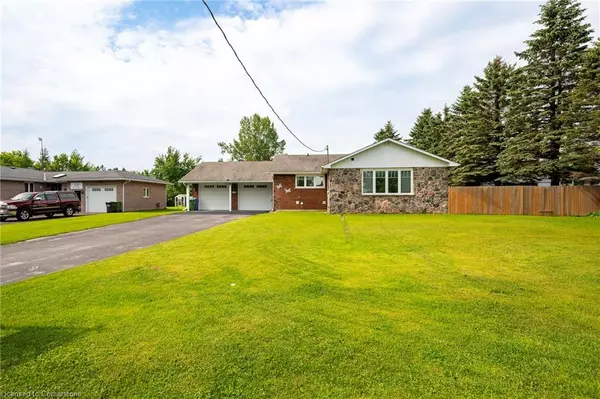For more information regarding the value of a property, please contact us for a free consultation.
280 Doyle Street Dundalk, ON N0C 1B0
Want to know what your home might be worth? Contact us for a FREE valuation!

Our team is ready to help you sell your home for the highest possible price ASAP
Key Details
Sold Price $845,000
Property Type Single Family Home
Sub Type Single Family Residence
Listing Status Sold
Purchase Type For Sale
Square Footage 1,765 sqft
Price per Sqft $478
MLS Listing ID 40601296
Sold Date 08/20/24
Style Bungalow Raised
Bedrooms 5
Full Baths 3
Abv Grd Liv Area 3,593
Originating Board Mississauga
Year Built 1976
Annual Tax Amount $4,866
Property Description
Have you been dreaming of a spacious bungalow on a large, mature lot? Surrounded by trees on a quiet street sits 280 Doyle Street, a charming 3+2 bedroom bungalow. This home has been meticulously maintained both inside and out so all there is to do is move in and enjoy. Features include an extra long driveway, perfect for the kids to safely play or parking for up to 8 vehicles, Double car garage with access to the mudroom and backyard, Upgraded windows & doors (2019) flood the home with natural light while optimizing efficiency, Fully finished basement with kitchenette, 3pc bath and 2 spacious bedrooms which make it a perfect in-law suite or space for older children. The backyard is a nature lovers' dream with access from both sides, lined by mature trees and backing onto the old rail trail, now used as a serene walking/atv/snowmobile trail. Close to all amenities; schools, library, arena, park, outdoor pool and more!
Location
Province ON
County Grey
Area Southgate
Zoning R3
Direction Artemesia St. N to Grey St. N to Doyle St.
Rooms
Basement Development Potential, Full, Finished, Sump Pump
Kitchen 1
Interior
Interior Features High Speed Internet, Auto Garage Door Remote(s), In-law Capability
Heating Forced Air, Natural Gas
Cooling Central Air, Other
Fireplaces Type Gas
Fireplace Yes
Window Features Window Coverings
Appliance Water Heater, Dishwasher, Dryer, Range Hood, Refrigerator, Stove, Washer
Exterior
Garage Attached Garage, Garage Door Opener, Asphalt
Garage Spaces 2.0
Utilities Available Cable Connected, Cell Service, Electricity Connected, Garbage/Sanitary Collection, Natural Gas Connected, Phone Connected
Waterfront No
Roof Type Asphalt Shing,Shingle
Lot Frontage 95.54
Lot Depth 296.13
Parking Type Attached Garage, Garage Door Opener, Asphalt
Garage Yes
Building
Lot Description Urban, Irregular Lot, Library, Rec./Community Centre, Schools, Trails
Faces Artemesia St. N to Grey St. N to Doyle St.
Foundation Concrete Block
Sewer Septic Tank
Water Municipal-Metered
Architectural Style Bungalow Raised
Structure Type Brick,Stone
New Construction No
Others
Senior Community false
Tax ID 372670097
Ownership Freehold/None
Read Less
GET MORE INFORMATION





