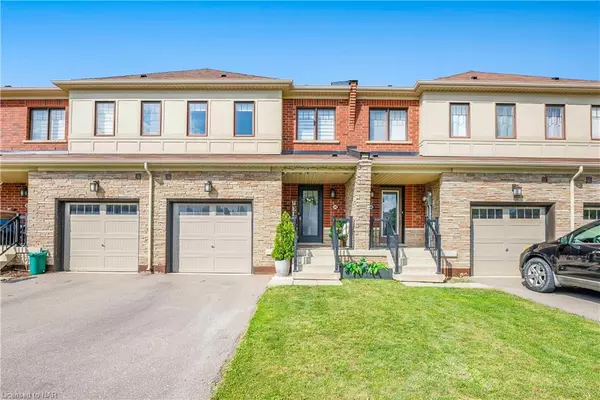For more information regarding the value of a property, please contact us for a free consultation.
54 Bradshaw Drive Stoney Creek, ON L8J 0K8
Want to know what your home might be worth? Contact us for a FREE valuation!

Our team is ready to help you sell your home for the highest possible price ASAP
Key Details
Sold Price $731,000
Property Type Townhouse
Sub Type Row/Townhouse
Listing Status Sold
Purchase Type For Sale
Square Footage 1,346 sqft
Price per Sqft $543
MLS Listing ID 40633114
Sold Date 09/09/24
Style Two Story
Bedrooms 3
Full Baths 2
Half Baths 1
Abv Grd Liv Area 1,346
Originating Board Niagara
Year Built 2018
Annual Tax Amount $4,024
Property Description
Modern Freehold Townhome in Stoney Creek Mountains. Discover this beautifully maintained townhome in one of Stoney Creek's most sought-after neighborhoods. Enjoy convenient access to major highways (Red Hill, Lincoln Alexander, QEW), as well as nearby schools, parks, grocery stores, malls, and restaurants.
Key Features:
- Major Updates: No carpet throughout, oak stairs, and a modern kitchen featuring quartz countertops, a double undermount sink, and pot lighting. Updated Bathrooms: All bathrooms have been updated for a fresh and contemporary feel. New Light Fixtures: Stylish modern light fixtures installed throughout the home. Custom Window Treatments: Elegant custom-made window treatments enhance the aesthetic of each room. Open Concept Design: Seamless flow between the kitchen, dining, and living areas, with patio doors leading to a private, fully fenced backyard. Spacious Bedrooms: Three bedrooms, including a primary suite with an ensuite bathroom and custom walk-in closet. Convenient Laundry: Second-floor laundry for added convenience. Unspoiled Basement: Large windows and rough-in plumbing already installed, offering potential for customization.
This townhome is perfect for both move-in ready living or as a great investment opportunity. Don't miss out on this gem!
Location
Province ON
County Hamilton
Area 50 - Stoney Creek
Zoning RM2-40
Direction GREEN MOUNTAIN RD / MORRISEY BLVD
Rooms
Basement Full, Unfinished, Sump Pump
Kitchen 1
Interior
Interior Features Other
Heating Forced Air
Cooling Central Air
Fireplace No
Window Features Window Coverings
Appliance Built-in Microwave, Dishwasher, Dryer, Refrigerator, Stove, Washer
Exterior
Garage Attached Garage, Garage Door Opener
Garage Spaces 1.0
Waterfront No
Roof Type Asphalt Shing
Lot Frontage 20.01
Lot Depth 91.86
Parking Type Attached Garage, Garage Door Opener
Garage Yes
Building
Lot Description Urban, Greenbelt, Park, Playground Nearby, Public Transit, School Bus Route, Schools, Shopping Nearby
Faces GREEN MOUNTAIN RD / MORRISEY BLVD
Sewer Sewer (Municipal)
Water Municipal-Metered
Architectural Style Two Story
Structure Type Stone,Other
New Construction No
Others
Senior Community false
Tax ID 170972432
Ownership Freehold/None
Read Less
GET MORE INFORMATION





