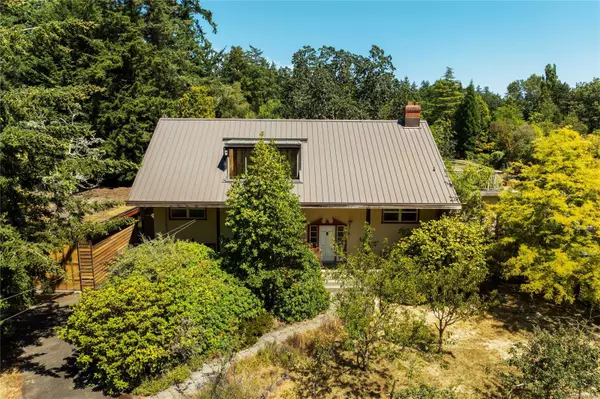For more information regarding the value of a property, please contact us for a free consultation.
2910 Sea View Rd Saanich, BC V8N 1L1
Want to know what your home might be worth? Contact us for a FREE valuation!

Our team is ready to help you sell your home for the highest possible price ASAP
Key Details
Sold Price $2,255,000
Property Type Single Family Home
Sub Type Single Family Detached
Listing Status Sold
Purchase Type For Sale
Square Footage 4,409 sqft
Price per Sqft $511
MLS Listing ID 970067
Sold Date 09/10/24
Style Main Level Entry with Lower/Upper Lvl(s)
Bedrooms 7
Rental Info Unrestricted
Year Built 1962
Annual Tax Amount $8,885
Tax Year 2023
Lot Size 0.580 Acres
Acres 0.58
Property Description
Welcome to your serene oasis nestled on a sprawling 25,256 sq.ft. lot with captivating ocean glimpses. This rare opportunity invites you to embark on a stunning renovation project, transforming this home into your ideal sanctuary. Situated in the coveted location of Ten Mile Point, this property offers the perfect balance of privacy and tranquility while being just minutes away from essential amenities. Whether you choose to renovate or build, you can envision a contemporary masterpiece, a rustic retreat, or a timeless classic—the possibilities are endless. The expansive space allows for the creation of spacious living areas flooded with natural light, perfect for entertaining or relaxing in comfort. The surrounding garden, with its diverse flora and fauna, provides a picturesque setting and a level, sunny backyard ideal for outdoor activities and gatherings. Additionally, a large detached garage/workshop. Don't miss this exceptional opportunity to create your own personal haven.
Location
Province BC
County Capital Regional District
Area Se Ten Mile Point
Direction South
Rooms
Other Rooms Workshop
Basement Finished, Walk-Out Access
Main Level Bedrooms 4
Kitchen 2
Interior
Heating Electric, Natural Gas
Cooling None
Fireplaces Number 1
Fireplaces Type Family Room
Fireplace 1
Appliance Dishwasher, F/S/W/D, Oven Built-In
Laundry In House
Exterior
Garage Spaces 2.0
View Y/N 1
View Mountain(s), Ocean
Roof Type Metal
Parking Type Detached, Driveway, Garage Double
Total Parking Spaces 5
Building
Lot Description Central Location, Easy Access, Level, Private, Rural Setting, Serviced, Southern Exposure
Building Description Stucco, Main Level Entry with Lower/Upper Lvl(s)
Faces South
Foundation Poured Concrete
Sewer Sewer Connected
Water Municipal
Structure Type Stucco
Others
Tax ID 002-148-056
Ownership Freehold
Pets Description Aquariums, Birds, Caged Mammals, Cats, Dogs
Read Less
Bought with Sotheby's International Realty Canada
GET MORE INFORMATION





