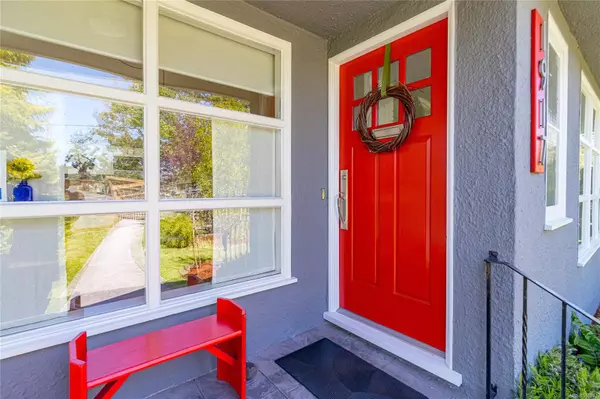For more information regarding the value of a property, please contact us for a free consultation.
1917 Runnymede Ave Victoria, BC V8S 2V3
Want to know what your home might be worth? Contact us for a FREE valuation!

Our team is ready to help you sell your home for the highest possible price ASAP
Key Details
Sold Price $1,265,000
Property Type Single Family Home
Sub Type Single Family Detached
Listing Status Sold
Purchase Type For Sale
Square Footage 1,400 sqft
Price per Sqft $903
MLS Listing ID 968373
Sold Date 09/10/24
Style Rancher
Bedrooms 2
Rental Info Unrestricted
Year Built 1954
Annual Tax Amount $5,331
Tax Year 2023
Lot Dimensions 44 ft wide x 136 ft deep
Property Description
This charming rancher is situated in a coveted location on the Fairfield/Oak Bay border. It boasts a spacious living room with a wood burning fireplace and a separate dining room. Perfect for downsizers or first-time buyers, it offers two bedrooms and two renovated bathrooms, one featuring heated floors. A delightful family room with a wood stove opens onto a private patio and garden area. Hardwood floors grace the living and dining rooms, complementing the renovated kitchen which includes newer appliances and a skylight. Ample storage options include a crawl space, while a separate garage with storage/workshop and extra parking is accessible from the rear lane. The beautifully landscaped garden features a cedar fence and pergola. This home has been meticulously maintained, with a newer roof ensuring peace of mind.
Location
Province BC
County Capital Regional District
Area Vi Fairfield East
Direction North
Rooms
Basement Crawl Space
Main Level Bedrooms 2
Kitchen 1
Interior
Interior Features Ceiling Fan(s), Dining Room
Heating Baseboard, Electric, Forced Air, Natural Gas
Cooling None
Flooring Carpet, Tile, Wood
Fireplaces Number 2
Fireplaces Type Family Room, Living Room, Wood Stove
Equipment Security System
Fireplace 1
Window Features Blinds,Screens,Window Coverings
Appliance Dishwasher, Dryer, Range Hood, Refrigerator, Washer
Laundry In House
Exterior
Exterior Feature Balcony/Patio, Fencing: Partial, Sprinkler System
Garage Spaces 1.0
Roof Type Asphalt Shingle
Handicap Access Primary Bedroom on Main, Wheelchair Friendly
Parking Type Detached, Garage
Total Parking Spaces 1
Building
Lot Description Level, Private, Rectangular Lot
Building Description Frame Wood,Stucco, Rancher
Faces North
Foundation Poured Concrete
Sewer Sewer To Lot
Water Municipal
Architectural Style Character
Structure Type Frame Wood,Stucco
Others
Tax ID 007-435-282
Ownership Freehold
Pets Description Aquariums, Birds, Caged Mammals, Cats, Dogs
Read Less
Bought with eXp Realty
GET MORE INFORMATION





