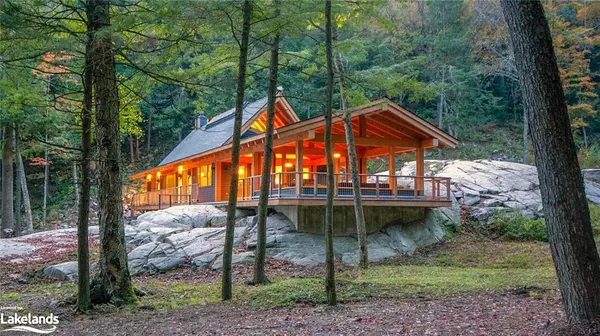For more information regarding the value of a property, please contact us for a free consultation.
1241 Baybreeze Lane Haliburton, ON K0M 1S0
Want to know what your home might be worth? Contact us for a FREE valuation!

Our team is ready to help you sell your home for the highest possible price ASAP
Key Details
Sold Price $3,650,000
Property Type Single Family Home
Sub Type Single Family Residence
Listing Status Sold
Purchase Type For Sale
Square Footage 3,400 sqft
Price per Sqft $1,073
MLS Listing ID 40634826
Sold Date 09/09/24
Style Contemporary
Bedrooms 4
Full Baths 2
Half Baths 1
Abv Grd Liv Area 3,400
Originating Board The Lakelands
Year Built 2010
Annual Tax Amount $8,169
Lot Size 32.860 Acres
Acres 32.86
Property Description
The Crown Jewel of Redstone Lake – Sustainably built to embrace the Canadian Shield along a ridge of granite, this year-round home is filled with sunlight and water vistas in every living area and bedroom for an immersive natural setting.
•
You’ll enjoy phenomenal privacy with 900+ ft of deep crystal clear waterfront, your very own cove, a cute mountain runoff waterfall to the lake, and 32 acres of space to roam among the towering Pines, Cedar, and Maples.
•
Inside, stunning vaulted timber trusses of Douglas fir are illuminated by skylights, transom windows and triple-pane floor to ceiling sliding doors.
Bright natural light saturates the open-concept premium kitchen, dining and living area. Blending modern style with natural finishes, polished concrete floors are cool in the summer, but toasty warm in the winter with their radiant heating.
•
For single-level living, the main King bedroom + 5pc ensuite has a rainshower, soaker tub, & doors to both decks. Your only steps need be to the lake.
• The lower level infinity-like lake view is naturally calming, drawing you out to the large deck & docks, games area, or into the lake where you’ll enjoy the perfect all-day southern exposure.
• As the day winds down, cozy up inside at the wood fireplace or outside by a bonfire at dusk, entertain in the fresh air Haliburton screened room, or enjoy the stars and moonlight view through the skylights.
• Stay connected if you choose, with Bell Fiber optics or Starlink high speed internet. For nearby activities and amenities, there's Sir Sam's Ski & Mountain Bike Hill, Eagle Lake or West Guilford country stores/LCBO, the Haliburton Forest, and more of everything else in Haliburton Village.
Don't miss this rare opportunity to make this Crown Jewel yours today.
Location
Province ON
County Haliburton
Area Dysart Et Al
Zoning WR6L
Direction ON-118 to Eagle Lake Rd, Left on Boice Bradley, Left at the Tee along Baybreeze, #1241 Baybreeze by GPS. Newly signed and addressed with 1111 White Fawn Rd.
Rooms
Other Rooms Shed(s)
Basement Separate Entrance, Walk-Out Access, Full, Finished
Kitchen 1
Interior
Interior Features Built-In Appliances, Ceiling Fan(s), Separate Heating Controls, Water Treatment
Heating Fireplace-Wood, Hot Water-Propane, Radiant Floor, Radiant
Cooling None
Fireplaces Number 1
Fireplaces Type Wood Burning
Fireplace Yes
Window Features Window Coverings,Skylight(s)
Appliance Bar Fridge, Range, Instant Hot Water, Oven, Water Heater, Water Heater Owned, Dishwasher, Dryer, Freezer, Gas Oven/Range, Gas Stove, Hot Water Tank Owned, Microwave, Range Hood, Refrigerator, Stove, Washer, Wine Cooler
Laundry Lower Level
Exterior
Exterior Feature Built-in Barbecue, Fishing, Landscaped, Privacy, Recreational Area, Storage Buildings, Year Round Living
Garage Circular, Gravel
Utilities Available Cell Service, Electricity Connected, Fibre Optics, High Speed Internet Avail, Phone Connected, Underground Utilities, Propane
Waterfront Yes
Waterfront Description Lake,Direct Waterfront,South,Beach Front,Lake/Pond
View Y/N true
View Beach, Creek/Stream, Forest, Lake, Mountain(s), Trees/Woods
Roof Type Asphalt Shing
Handicap Access Hard/Low Nap Floors, Level within Dwelling, Open Floor Plan
Porch Deck, Enclosed
Lot Frontage 900.0
Lot Depth 2055.0
Parking Type Circular, Gravel
Garage No
Building
Lot Description Rural, Irregular Lot, Ample Parking, Beach, Near Golf Course, Quiet Area, Schools, Skiing
Faces ON-118 to Eagle Lake Rd, Left on Boice Bradley, Left at the Tee along Baybreeze, #1241 Baybreeze by GPS. Newly signed and addressed with 1111 White Fawn Rd.
Foundation Concrete Perimeter
Sewer Septic Tank
Water Drilled Well
Architectural Style Contemporary
Structure Type Wood Siding
New Construction No
Schools
Elementary Schools Sbes, Jdh
High Schools Hhss
Others
Senior Community false
Tax ID 391390155
Ownership Freehold/None
Read Less
GET MORE INFORMATION





