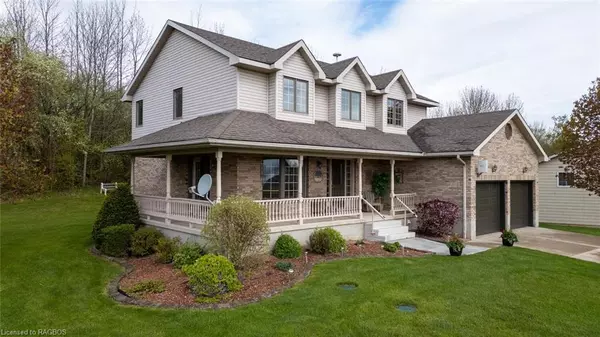For more information regarding the value of a property, please contact us for a free consultation.
178 Sutacriti Street Kemble, ON N0H 1S0
Want to know what your home might be worth? Contact us for a FREE valuation!

Our team is ready to help you sell your home for the highest possible price ASAP
Key Details
Sold Price $765,000
Property Type Single Family Home
Sub Type Single Family Residence
Listing Status Sold
Purchase Type For Sale
Square Footage 1,860 sqft
Price per Sqft $411
MLS Listing ID 40587696
Sold Date 09/09/24
Style Two Story
Bedrooms 3
Full Baths 2
Half Baths 1
Abv Grd Liv Area 1,860
Originating Board Grey Bruce Owen Sound
Year Built 1991
Annual Tax Amount $4,262
Property Description
IS THIS YOUR FOREVER HOME? Imagine sitting on the front porch admiring the commanding views of Georgian Bay. Situated on an elevated lot in the desirable Sutacriti community, this custom built 3 bed, 2.5 bath home has been loved and meticulously maintained by the same family for 30 years. The front tiled entrance features 17'ceilings with an open staircase. The Bay window from the front living room continue the view of the bay with beautiful french doors leading onto a side verandah. Picture yourself preparing meals in the open kitchen while watching the children in the cozy family room with gas fireplace. The sliding doors lead out to the tranquility of the back yard. Enjoy your evening dinner in the formal dining room. The upper level showcases a full bath with laundry and 3 spacious bedrooms including the primary bedroom which offers a large ensuite and walk-in closet. Large unfinished basement with high ceilings and development potential. Double long driveway with 2 car garage for parking up to 12 vehicles when hosting family events. Steps away from public access to water. Truly a wonderful family home to start creating your memories in.
Location
Province ON
County Grey
Area Georgian Bluffs
Zoning R5
Direction Grey Road 1 to Presqu'ile Road. At Y in road stay to the left. OR Grey Road 1 to Ishwar down to Sutacriti St. (Some maps may show as MacIntosh Drive
Rooms
Basement Development Potential, Full, Unfinished
Kitchen 1
Interior
Interior Features Central Vacuum, Air Exchanger, Auto Garage Door Remote(s)
Heating Forced Air-Propane
Cooling Central Air
Fireplaces Number 1
Fireplaces Type Family Room, Propane
Fireplace Yes
Window Features Window Coverings
Appliance Dishwasher, Dryer, Refrigerator, Stove, Washer
Laundry Upper Level
Exterior
Garage Attached Garage, Concrete
Garage Spaces 2.0
Utilities Available Garbage/Sanitary Collection, Recycling Pickup, Street Lights
Waterfront No
Waterfront Description Access to Water
View Y/N true
View Bay, Lake, Panoramic, Water
Roof Type Asphalt Shing
Lot Frontage 103.0
Lot Depth 213.0
Parking Type Attached Garage, Concrete
Garage Yes
Building
Lot Description Rural, Near Golf Course, Greenbelt, Quiet Area, Trails
Faces Grey Road 1 to Presqu'ile Road. At Y in road stay to the left. OR Grey Road 1 to Ishwar down to Sutacriti St. (Some maps may show as MacIntosh Drive
Foundation Poured Concrete
Sewer Septic Tank
Water Municipal-Metered
Architectural Style Two Story
Structure Type Vinyl Siding
New Construction No
Others
Senior Community false
Tax ID 370370332
Ownership Freehold/None
Read Less
GET MORE INFORMATION





