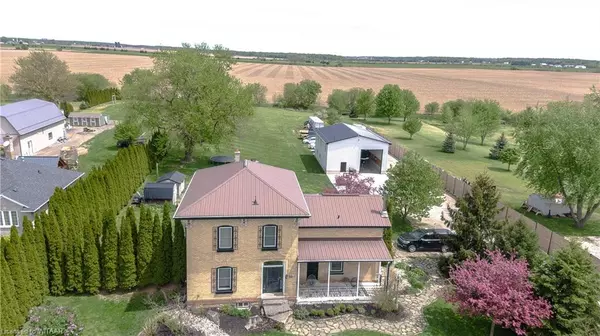For more information regarding the value of a property, please contact us for a free consultation.
11620 Springfield Road Springfield, ON N0L 2J0
Want to know what your home might be worth? Contact us for a FREE valuation!

Our team is ready to help you sell your home for the highest possible price ASAP
Key Details
Sold Price $890,000
Property Type Single Family Home
Sub Type Single Family Residence
Listing Status Sold
Purchase Type For Sale
Square Footage 2,615 sqft
Price per Sqft $340
MLS Listing ID 40584976
Sold Date 09/09/24
Style Two Story
Bedrooms 4
Full Baths 2
Half Baths 1
Abv Grd Liv Area 2,615
Originating Board Woodstock-Ingersoll Tillsonburg
Year Built 1900
Annual Tax Amount $4,808
Lot Size 1.670 Acres
Acres 1.67
Property Description
Located in the quiet town of Springfield, this spacious 4 bedroom, 2.5 bath home is nestled on a comfortable 1.67 acres of lush grass with plenty of space for all your needs. The primary bedroom upstairs features a newly renovated 3 piece en-suite along with 3 other bedrooms in the second level. The main floor kitchen is equipped with all stainless steel appliances including dishwasher, microwave, refrigerator and natural gas stove. The living room has a gas fireplace and the family room has a WETT certified wood fire place. The huge backyard is private and quiet, enclosed with a tree property line on the North side of back yard and a high wood fence on the south side of the back yard. The 32X40 shop was built in 2022 and provides a natural gas furnace along with central air all throughout the whole shop. The spacious office space on second floor of the shop is perfect for those that work from home or have are looking for a man cave. The 14 foot high doors are tall enough get even the biggest of toys. A 15 minute drive gets you up to the 401. This one wont last!
Location
Province ON
County Elgin
Area Malahide
Zoning A1
Direction From Ron McNeil Line head South on Springfield Road and property is on the left.
Rooms
Other Rooms Shed(s), Workshop
Basement Partial, Unfinished, Sump Pump
Kitchen 1
Interior
Interior Features High Speed Internet, Built-In Appliances, Ceiling Fan(s)
Heating Fireplace-Wood, Forced Air, Natural Gas
Cooling Central Air
Fireplaces Type Gas, Wood Burning
Fireplace Yes
Window Features Window Coverings
Appliance Water Heater, Built-in Microwave, Dishwasher, Dryer, Gas Stove, Refrigerator, Stove, Washer
Exterior
Exterior Feature Landscape Lighting
Parking Features Detached Garage, Garage Door Opener, Gravel
Garage Spaces 3.0
Fence Fence - Partial
Utilities Available Electricity Connected, Garbage/Sanitary Collection, Natural Gas Connected, Recycling Pickup, Phone Connected
Roof Type Metal
Street Surface Paved
Porch Deck
Lot Frontage 147.64
Lot Depth 492.72
Garage Yes
Building
Lot Description Urban, Rectangular, Ample Parking, Near Golf Course, Landscaped, Library, Open Spaces, Place of Worship, Playground Nearby, Rec./Community Centre, School Bus Route, Schools, Shopping Nearby
Faces From Ron McNeil Line head South on Springfield Road and property is on the left.
Foundation Stone
Sewer Sewer (Municipal)
Water Drilled Well, Well
Architectural Style Two Story
Structure Type Vinyl Siding
New Construction No
Schools
Elementary Schools Springfield Public School
High Schools East Elgin Secondary School
Others
Senior Community false
Tax ID 352860131
Ownership Freehold/None
Read Less
GET MORE INFORMATION





