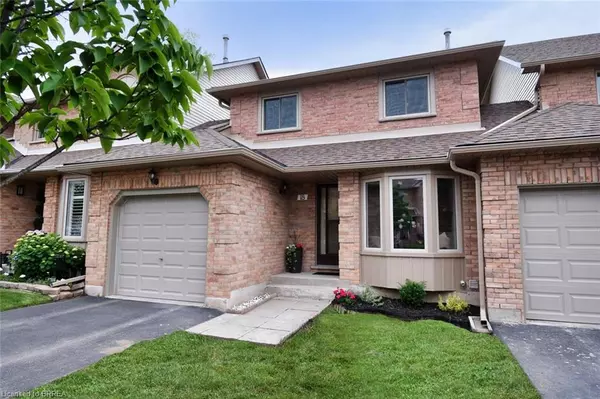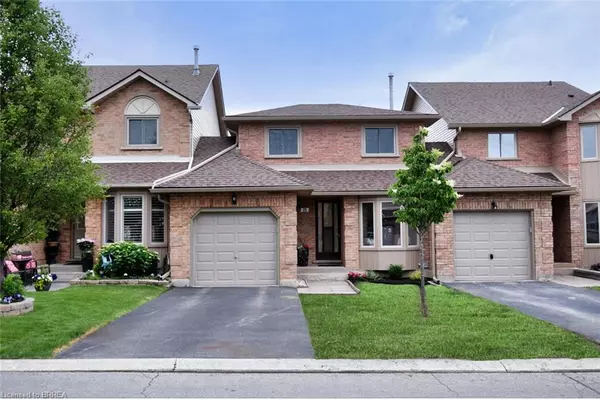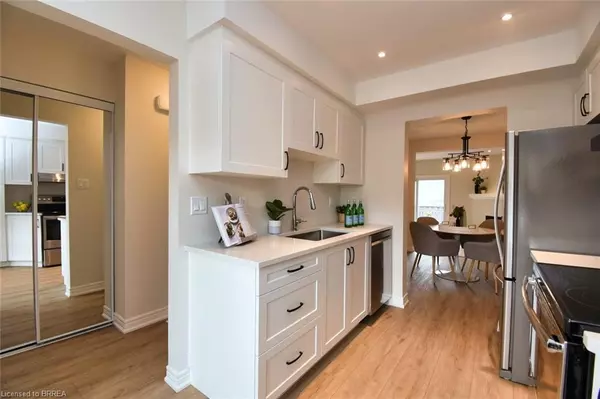For more information regarding the value of a property, please contact us for a free consultation.
503 Highway 8 #18 Stoney Creek, ON L8G 5E2
Want to know what your home might be worth? Contact us for a FREE valuation!

Our team is ready to help you sell your home for the highest possible price ASAP
Key Details
Sold Price $660,000
Property Type Townhouse
Sub Type Row/Townhouse
Listing Status Sold
Purchase Type For Sale
Square Footage 1,454 sqft
Price per Sqft $453
MLS Listing ID 40617333
Sold Date 09/09/24
Style Two Story
Bedrooms 3
Full Baths 1
Half Baths 1
HOA Fees $399/mo
HOA Y/N Yes
Abv Grd Liv Area 1,454
Originating Board Brantford
Year Built 1990
Annual Tax Amount $3,302
Property Description
Welcome Home! This beautiful townhouse is beyond move-in ready. Not only is it fully renovated and updated with high end finishes throughout, but the brand new furnace, windows and roof (and more) means you won't have to spend a penny for a very long time. The park-like complex is very quiet and is hidden back off the main road making it nice and peaceful but close to all that Stoney Creek has to offer like schools, parks, restaurants and shopping. The kitchen is bright and pristine including new flooring, cabinets, undermount sink and Quartz countertops. There's a brand new bay window which is the perfect place for a sunny breakfast nook. If you need more dining space, that's covered as well with a lovely dining room that opens to a large living room with a brand new gas fireplace. The sliding door from the living room takes you to your private deck and fully fenced backyard. Upstairs you will find 3 bedrooms including the large primary, all with brand new carpeting, as well as a never used 4-pc bathroom with a soaker tub, separate shower and high end plumbing fixtures. The fully finished basement adds on much more living space including a large rec room and a spacious finished laundry room. There's not a thing to do except move in and start enjoying your new hassle-free, and tranquil life.
Location
Province ON
County Hamilton
Area 51 - Stoney Creek
Zoning RM3
Direction Highway #8 between Spartan Ave. and Dewitt Rd. The townhouse complex is behind the Renaissance condo building. Watch for the Entrance sign for both 495 & 503.
Rooms
Basement Full, Finished
Kitchen 1
Interior
Interior Features Auto Garage Door Remote(s), Built-In Appliances
Heating Forced Air, Natural Gas
Cooling Central Air
Fireplaces Number 1
Fireplaces Type Living Room, Gas
Fireplace Yes
Appliance Water Heater, Dishwasher, Dryer, Range Hood, Refrigerator, Stove, Washer
Laundry Laundry Room
Exterior
Garage Attached Garage, Garage Door Opener, Asphalt
Garage Spaces 1.0
Waterfront No
Roof Type Asphalt Shing
Porch Deck
Parking Type Attached Garage, Garage Door Opener, Asphalt
Garage Yes
Building
Lot Description Urban, Park, Place of Worship, Playground Nearby, Quiet Area, Schools, Shopping Nearby
Faces Highway #8 between Spartan Ave. and Dewitt Rd. The townhouse complex is behind the Renaissance condo building. Watch for the Entrance sign for both 495 & 503.
Foundation Concrete Block
Sewer Sewer (Municipal)
Water Municipal
Architectural Style Two Story
Structure Type Vinyl Siding
New Construction No
Schools
Elementary Schools South Meadow, Our Lady Of Peace Catholic Es
High Schools Orchard Park, St. John Henry Newman Catholic Hs
Others
HOA Fee Include Insurance,Building Maintenance,Common Elements,Maintenance Grounds,Parking,Snow Removal,Water
Senior Community false
Tax ID 181620018
Ownership Condominium
Read Less
GET MORE INFORMATION





