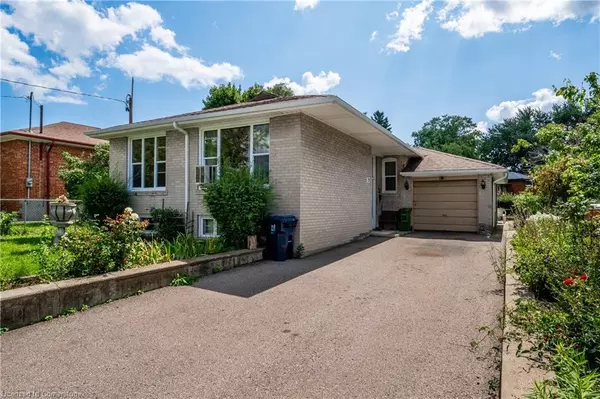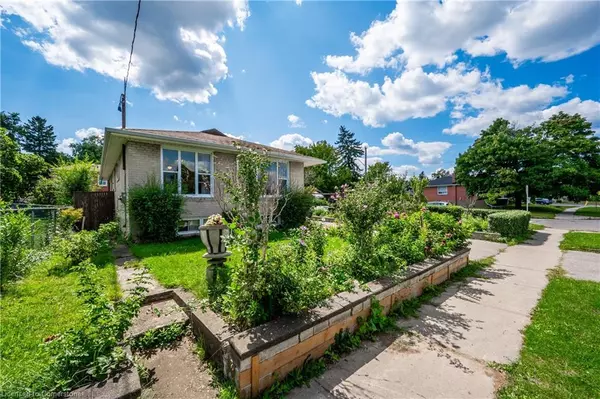For more information regarding the value of a property, please contact us for a free consultation.
19 Tremely Crescent Toronto, ON M1K 3Y6
Want to know what your home might be worth? Contact us for a FREE valuation!

Our team is ready to help you sell your home for the highest possible price ASAP
Key Details
Sold Price $890,000
Property Type Single Family Home
Sub Type Single Family Residence
Listing Status Sold
Purchase Type For Sale
Square Footage 1,206 sqft
Price per Sqft $737
MLS Listing ID 40636179
Sold Date 09/07/24
Style Bungalow Raised
Bedrooms 3
Full Baths 2
Abv Grd Liv Area 1,694
Originating Board Waterloo Region
Year Built 1956
Annual Tax Amount $4,141
Property Description
This wonderful home has provided years of joy and memories for its current owners, and they are now ready for another family to have an opportunity to add their personal touches to make it an amazing home. The main floor features a spacious living room with dining room and easy access to the kitchen, perfect for entertaining. 3 bedrooms and a 4pc bath complete the main floor. The lower level with side entrance, offers endless opportunities along with 3pc bath, rec room and provides ample storage space. Well located with private corner yard and attached garage. Walking Distance To Kennedy Subway, The New Transit LRT Line, Schools, & Shopping.
Location
Province ON
County Toronto
Area Te08 - Toronto East
Zoning Res
Direction Eglinton and Midland
Rooms
Basement Full, Finished
Kitchen 1
Interior
Interior Features In-law Capability, None
Heating Gas Hot Water, Radiant
Cooling None
Fireplace No
Window Features Window Coverings
Appliance Refrigerator, Stove, Washer
Laundry In Basement
Exterior
Parking Features Attached Garage, Asphalt
Garage Spaces 1.0
Roof Type Asphalt Shing
Lot Frontage 60.0
Lot Depth 100.0
Garage Yes
Building
Lot Description Urban, Hospital, Library, Park, Place of Worship, Public Transit
Faces Eglinton and Midland
Foundation Poured Concrete
Sewer Sewer (Municipal)
Water Municipal
Architectural Style Bungalow Raised
Structure Type Brick
New Construction No
Others
Senior Community false
Tax ID 063480142
Ownership Freehold/None
Read Less




