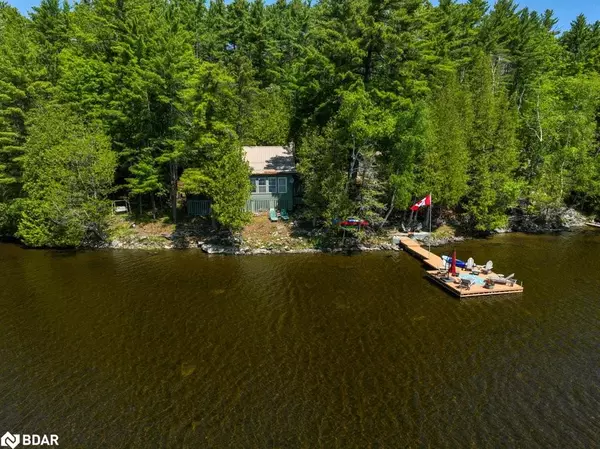For more information regarding the value of a property, please contact us for a free consultation.
1042 K&A Lane Cloyne, ON K0H 1K0
Want to know what your home might be worth? Contact us for a FREE valuation!

Our team is ready to help you sell your home for the highest possible price ASAP
Key Details
Sold Price $550,000
Property Type Single Family Home
Sub Type Single Family Residence
Listing Status Sold
Purchase Type For Sale
Square Footage 987 sqft
Price per Sqft $557
MLS Listing ID 40555874
Sold Date 09/06/24
Style Two Story
Bedrooms 2
Half Baths 2
Abv Grd Liv Area 987
Originating Board Barrie
Year Built 1955
Annual Tax Amount $2,498
Lot Size 1.135 Acres
Acres 1.135
Property Description
As you arrive you will immediately sense the privacy and tranquil surroundings, as you take in the many unique vista’s for outdoor activities- from the games court, the docks, the fire pit and swing set views. The main cottage provides 2 bedrooms, 1x 2pce bathroom, living room, kitchen and exceptional sunroom overlooking the lake, with access to the outdoor dining deck. The other out buildings include a guest bunkie with 2 pce bathroom, a workshop, beer and toy cabin, and an extra outhouse for over flow guests.
This south facing property provides numerous “nooks & crannies” to watch the sunrise, play, swim, boat, fish and as your day unfolds to evening, prepare for the serene moon glow, sit around the fire pit storytelling, or just enjoy the quiet starry nights at the cottage.
Conveniently located near many amenities, this is a rare opportunity to be a part of the Land O’ Lakes region. Come discover the charm & unique character of this majestic Marble Lake Cottage!
Location
Province ON
County Frontenac
Area Frontenac
Zoning LSW
Direction From Highway 506 - Take Marble Lake Road to K & A Lane to property address for from Highway 41 take HeadRoad to Marble Lake Road to K & A Lane to property address.
Rooms
Other Rooms Shed(s), Storage, Workshop
Basement None
Kitchen 1
Interior
Interior Features Ceiling Fan(s), Separate Heating Controls
Heating Baseboard, Electric, Fireplace-Wood
Cooling None
Fireplaces Number 1
Fireplaces Type Insert, Heatilator
Fireplace Yes
Window Features Window Coverings
Appliance Refrigerator, Stove
Laundry None
Exterior
Exterior Feature Balcony, Fishing, Landscaped, Privacy, Recreational Area
Garage Detached Garage, Exclusive
Garage Spaces 1.0
Utilities Available Cable Available, Cell Service, Electricity Connected, High Speed Internet Avail, Phone Available
Waterfront Yes
Waterfront Description Lake,Direct Waterfront,South,Beach Front,Boat Access - Parking Deeded
View Y/N true
View Lake, Trees/Woods
Roof Type Metal
Porch Deck, Enclosed
Lot Frontage 314.96
Lot Depth 127.0
Parking Type Detached Garage, Exclusive
Garage No
Building
Lot Description Rural, Irregular Lot, Beach, Near Golf Course, Major Highway, Place of Worship, Playground Nearby, Rec./Community Centre, Shopping Nearby, Terraced, Visual Exposure
Faces From Highway 506 - Take Marble Lake Road to K & A Lane to property address for from Highway 41 take HeadRoad to Marble Lake Road to K & A Lane to property address.
Foundation Concrete Block, Poured Concrete, Wood Frame
Sewer Septic Tank
Water Lake/River
Architectural Style Two Story
Structure Type Block,Concrete,Wood Siding
New Construction No
Others
Senior Community false
Tax ID 361770347
Ownership Freehold/None
Read Less
GET MORE INFORMATION





