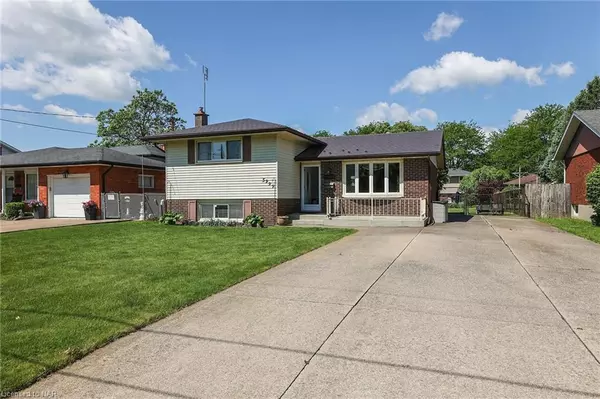For more information regarding the value of a property, please contact us for a free consultation.
5999 Pitton Road Niagara Falls, ON L2H 1S2
Want to know what your home might be worth? Contact us for a FREE valuation!

Our team is ready to help you sell your home for the highest possible price ASAP
Key Details
Sold Price $575,000
Property Type Single Family Home
Sub Type Single Family Residence
Listing Status Sold
Purchase Type For Sale
Square Footage 1,050 sqft
Price per Sqft $547
MLS Listing ID 40621417
Sold Date 09/07/24
Style Sidesplit
Bedrooms 3
Full Baths 1
Half Baths 1
Abv Grd Liv Area 1,580
Originating Board Niagara
Year Built 1976
Annual Tax Amount $3,885
Property Description
Looking for a great 3 bedroom 2 bathroom home in a very convenient location near schools, shopping and major highway access for easy commutes? Here it is! This well maintained 4 level side split sits on an extra deep (132ft) lot that is fully fenced and has a great 12 x 12ft shed, concrete driveway with parking for up to 5 cars, a steel roof for peace of mind, newer furnace and A/C, plus hot water heater. As you walk into the home a bright living room welcomes you with a large window and plenty of room for your family gatherings. The patio doors in the dining room lead to a 3 season sunroom providing extra living space. An updated kitchen overlooking the backyard boasting plenty of storage. Don't miss the powered blinds on the large front window and rear patio door. The 3 bedrooms upstairs are suitable for the growing family or if you're looking to downsize or provides space for an office area. The bathroom has updates including a walk in tub. The basement provides great potential for an in-law setup with a separate walk up to the backyard. The bright family room boasts large windows, a gas fireplace for those cozy cool nights and a dry bar area for the adults. In the lower level you will find a 2 piece bathroom, laundry/utility room plus a large storage area. What a great place to raise your family! Add to this a newer furnace and A/C (2016), hot water heater, most windows have been replaced, and a great steel roof - all steps away from Westlane High School to ensure your kids are on time for class, make this a great home for your family. Don't wait!
Location
Province ON
County Niagara
Area Niagara Falls
Zoning R1
Direction Lundys lane to Kalar, head South to Catalina, Home around bend.
Rooms
Other Rooms Shed(s)
Basement Development Potential, Walk-Up Access, Full, Partially Finished
Kitchen 1
Interior
Interior Features High Speed Internet, Ceiling Fan(s), In-law Capability, Suspended Ceilings, Water Meter
Heating Fireplace(s), Forced Air, Natural Gas
Cooling Central Air
Fireplaces Number 1
Fireplaces Type Family Room, Insert, Gas
Fireplace Yes
Window Features Window Coverings
Appliance Water Heater Owned, Dishwasher, Dryer, Microwave, Refrigerator, Stove, Washer
Laundry In Basement
Exterior
Exterior Feature Private Entrance
Garage Concrete
Fence Full
Utilities Available Cable Connected, Electricity Connected, Garbage/Sanitary Collection, Natural Gas Connected, Recycling Pickup, Street Lights, Phone Connected
Waterfront No
Roof Type Metal
Porch Patio
Lot Frontage 55.0
Lot Depth 132.85
Parking Type Concrete
Garage No
Building
Lot Description Urban, Rectangular, Ample Parking, Highway Access, Major Anchor, Major Highway, Open Spaces, Park, Place of Worship, Playground Nearby, Public Parking, Public Transit, School Bus Route, Schools, Shopping Nearby
Faces Lundys lane to Kalar, head South to Catalina, Home around bend.
Foundation Poured Concrete
Sewer Sewer (Municipal)
Water Municipal-Metered
Architectural Style Sidesplit
Structure Type Aluminum Siding,Vinyl Siding
New Construction No
Others
Senior Community false
Tax ID 643640185
Ownership Freehold/None
Read Less
GET MORE INFORMATION





